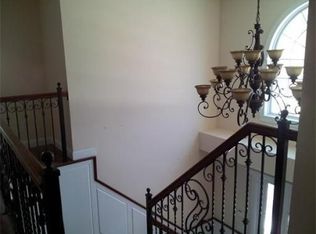Rare Find! Iron Gates lead you on the premises to this Custom Built Colonial Home- with all the amenities you need- Private drive and entryway, Custom stone work and Grand Staircase bring you into this 5 bed/ 5 bath home with In-law potential! Two kitchens, two living rooms, two dining rooms, 2 fireplaces- All in 1! Storage galore, relax by the fireplace on those cold winter nights , or have a drink at the bar during those hot summer days! Ideally located to MA Pike, 290, 146, Rt 9, and Rt 20! Make your appointment today before this one is gone! No Showings until Saturday August 4th!
This property is off market, which means it's not currently listed for sale or rent on Zillow. This may be different from what's available on other websites or public sources.
