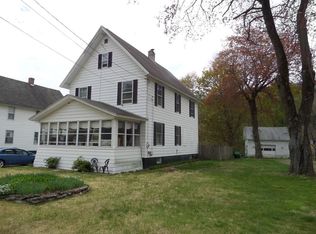Wonderful hip roof colonial has many beautiful improvements and a giant 2 story garage with separate electric panel! This sun filled home has a bright & spacious floor plan offering gorgeous original wood floors, a beautifully updated kitchen open to a formal dining room and large living room. Charm, character and improvements through out. The many built ins and original features are nicely mixed with modern updates to make this a special home. Great enclosed front porch and a welcoming formal front entry in addition to a large rear mudroom with laundry & coat closet for extra convenience. Walk up attic provides nice dry storage or more space to customize for use. Additional .41 acre non buildable lot across the street with brook frontage included. Don't miss this one. Put it on your list and make an appointment to view today.
This property is off market, which means it's not currently listed for sale or rent on Zillow. This may be different from what's available on other websites or public sources.
