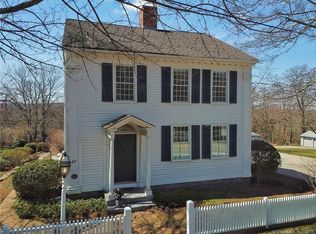Welcome to this beautiful home in the heart of historic Middle Haddam - a stunning 1918 barn thoughtfully transformed into a warm and character-filled home, nestled on a private, picturesque 5-acre lot complete with paddock for the equestrian's. This one-of-a-kind property seamlessly blends rustic charm with modern comforts. Step inside to find rich hardwood floors throughout and a show-stopping living room featuring a cozy fireplace, striking coffered ceiling, and oversized windows that flood the space with natural light. The kitchen is both stylish and functional, boasting quartz countertops, ample cabinetry, and a walk-in pantry - perfect for the home chef. Home also offers a truly expansive mudroom and fabulous dining room. Retreat to the spacious primary suite, offering a serene escape with generous dimensions and peaceful views. Upstairs, a walk-up attic provides endless potential - whether you're dreaming of a studio, home office, or additional living space, it's ready for your finishing touch. With its unique architecture, sprawling land, and prime location in a storybook setting, this property is truly a must-see.
This property is off market, which means it's not currently listed for sale or rent on Zillow. This may be different from what's available on other websites or public sources.
