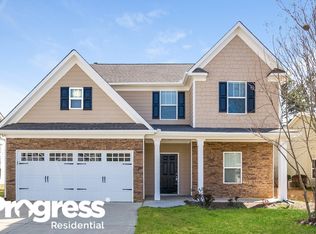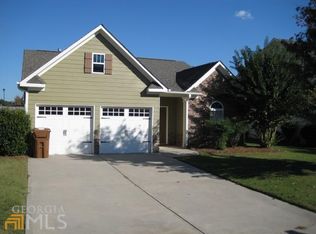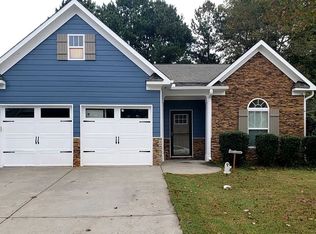Closed
$335,000
96 Mercer Ln, Cartersville, GA 30120
3beds
1,450sqft
Single Family Residence
Built in 2007
6,969.6 Square Feet Lot
$349,900 Zestimate®
$231/sqft
$1,708 Estimated rent
Home value
$349,900
$315,000 - $388,000
$1,708/mo
Zestimate® history
Loading...
Owner options
Explore your selling options
What's special
Welcome to your new home in the serene Wingfoot Park neighborhood, nestled within the city limits of Cartersville. This delightful 3-bedroom, 2-bathroom ranch-style home offers the perfect blend of comfort and modern living in a single, stepless level. Step inside to be greeted by an open floorplan that seamlessly connects the living spaces. The inviting living room, with its warm ambiance, is perfect for relaxation and entertaining. Adjacent to the living room is a lovely designed galley kitchen, featuring sleek stainless steel appliances and ample cabinetry. The kitchen's thoughtful layout ensures that everything you need is within easy reach, and the open view to the living room keeps you connected with family and guests while preparing meals. Venture outside to discover a fully fenced backyard, offering ultimate privacy and a serene escape from the hustle and bustle. The cobblestone-designed stone pavers add a touch of elegance and charm, making this space ideal for outdoor dining, relaxation, or gardening. As a resident of Wingfoot Park, you'll also enjoy access to the community pool, perfect for cooling off on hot summer days and socializing with neighbors. This charming home is more than just a place to liveCoit's a place to create lasting memories. Don't miss the opportunity to make this stepless ranch your own. Located just 5 minutes from downtown and shopping. Schedule a tour today and experience the best of Cartersville living!
Zillow last checked: 8 hours ago
Listing updated: July 10, 2024 at 09:55am
Listed by:
Bonnie Mullinax 678-778-5881,
Keller Williams Northwest,
Wes Mullinax 770-606-0054,
Keller Williams Northwest
Bought with:
Ginger Vere, 433109
Hardy Realty & Development Company
Source: GAMLS,MLS#: 10316001
Facts & features
Interior
Bedrooms & bathrooms
- Bedrooms: 3
- Bathrooms: 2
- Full bathrooms: 2
- Main level bathrooms: 2
- Main level bedrooms: 3
Kitchen
- Features: Breakfast Bar, Breakfast Room, Pantry
Heating
- Central, Forced Air, Natural Gas
Cooling
- Ceiling Fan(s), Central Air, Heat Pump
Appliances
- Included: Dishwasher, Disposal, Microwave, Oven/Range (Combo)
- Laundry: Laundry Closet
Features
- High Ceilings, Master On Main Level, Split Bedroom Plan, Vaulted Ceiling(s), Walk-In Closet(s)
- Flooring: Carpet, Other, Tile
- Windows: Double Pane Windows
- Basement: None
- Number of fireplaces: 1
- Fireplace features: Factory Built, Family Room, Gas Log
- Common walls with other units/homes: No Common Walls
Interior area
- Total structure area: 1,450
- Total interior livable area: 1,450 sqft
- Finished area above ground: 1,450
- Finished area below ground: 0
Property
Parking
- Parking features: Garage, Garage Door Opener, Kitchen Level
- Has garage: Yes
Accessibility
- Accessibility features: Accessible Entrance
Features
- Levels: One
- Stories: 1
- Patio & porch: Patio
- Fencing: Back Yard,Fenced,Wood
- Body of water: None
Lot
- Size: 6,969 sqft
- Features: Level
- Residential vegetation: Grassed
Details
- Parcel number: C1210001123
- Special conditions: Covenants/Restrictions
Construction
Type & style
- Home type: SingleFamily
- Architectural style: Ranch
- Property subtype: Single Family Residence
Materials
- Concrete, Stone
- Foundation: Slab
- Roof: Composition
Condition
- Resale
- New construction: No
- Year built: 2007
Utilities & green energy
- Sewer: Public Sewer
- Water: Public
- Utilities for property: Cable Available, Electricity Available, High Speed Internet, Natural Gas Available, Phone Available, Sewer Available, Underground Utilities, Water Available
Community & neighborhood
Security
- Security features: Smoke Detector(s)
Community
- Community features: Clubhouse, Playground, Pool, Sidewalks
Location
- Region: Cartersville
- Subdivision: Wingfoot
HOA & financial
HOA
- Has HOA: Yes
- HOA fee: $360 annually
- Services included: Swimming
Other
Other facts
- Listing agreement: Exclusive Right To Sell
- Listing terms: Cash,Conventional,FHA,USDA Loan,VA Loan
Price history
| Date | Event | Price |
|---|---|---|
| 7/10/2024 | Sold | $335,000$231/sqft |
Source: | ||
| 7/3/2024 | Pending sale | $335,000$231/sqft |
Source: | ||
| 6/18/2024 | Price change | $335,000-1.2%$231/sqft |
Source: | ||
| 6/10/2024 | Listed for sale | $339,000+1.2%$234/sqft |
Source: | ||
| 7/26/2022 | Sold | $335,000$231/sqft |
Source: Public Record | ||
Public tax history
| Year | Property taxes | Tax assessment |
|---|---|---|
| 2024 | $2,988 +11.9% | $122,163 +8.1% |
| 2023 | $2,671 +17.2% | $112,996 +26.1% |
| 2022 | $2,278 +22.8% | $89,597 +24.7% |
Find assessor info on the county website
Neighborhood: 30120
Nearby schools
GreatSchools rating
- 6/10Cartersville Elementary SchoolGrades: 3-5Distance: 2.6 mi
- 6/10Cartersville Middle SchoolGrades: 6-8Distance: 3.6 mi
- 6/10Cartersville High SchoolGrades: 9-12Distance: 2.3 mi
Schools provided by the listing agent
- Elementary: Cartersville Primary/Elementar
- Middle: Cartersville
- High: Cartersville
Source: GAMLS. This data may not be complete. We recommend contacting the local school district to confirm school assignments for this home.
Get a cash offer in 3 minutes
Find out how much your home could sell for in as little as 3 minutes with a no-obligation cash offer.
Estimated market value
$349,900
Get a cash offer in 3 minutes
Find out how much your home could sell for in as little as 3 minutes with a no-obligation cash offer.
Estimated market value
$349,900


