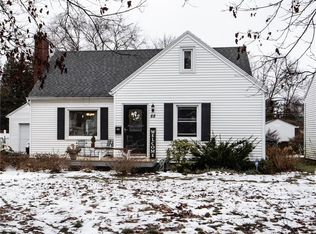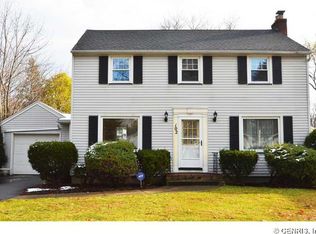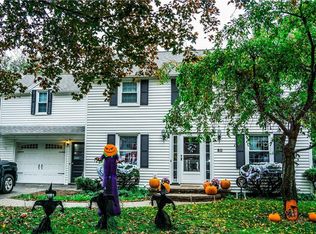Closed
$200,000
96 Mayville Ln, Rochester, NY 14617
4beds
1,984sqft
Single Family Residence
Built in 1952
0.27 Acres Lot
$251,300 Zestimate®
$101/sqft
$2,853 Estimated rent
Home value
$251,300
$231,000 - $274,000
$2,853/mo
Zestimate® history
Loading...
Owner options
Explore your selling options
What's special
Welcome to 96 Mayville Lane! The opportunities are endless with this 1900+ sq ft 4 bed/3 bath Cape Cod home. If you're looking for ample living space and plenty of options, this property might be the perfect fit. First floor features two large living spaces, one of which could serve as a formal dining room if desired, an eat-in kitchen, a generously sized primary bedroom, two full baths (one ensuite) as well as first floor laundry. Upstairs, you'll find three additional bedrooms and another full bathroom, ensuring enough room for everyone in the household. Exterior/Mechanical features include H/E forced air with A/C, tear-off roof, vinyl siding/windows, updated 200-amp electric service & fully fenced yard. It is located on a dead-end street in a quiet West Irondequoit neighborhood that is close to schools, shopping, restaurants, and expressways.
Zillow last checked: 8 hours ago
Listing updated: October 20, 2023 at 03:58pm
Listed by:
John Bruno 585-362-6810,
Tru Agent Real Estate
Bought with:
Michael D Lee, 10401286788
WCI Realty
Source: NYSAMLSs,MLS#: R1488044 Originating MLS: Rochester
Originating MLS: Rochester
Facts & features
Interior
Bedrooms & bathrooms
- Bedrooms: 4
- Bathrooms: 3
- Full bathrooms: 3
- Main level bathrooms: 2
- Main level bedrooms: 1
Bedroom 1
- Level: First
- Dimensions: 22.00 x 9.00
Bedroom 2
- Level: Second
- Dimensions: 11.00 x 11.00
Bedroom 3
- Level: Second
- Dimensions: 14.00 x 11.00
Bedroom 4
- Level: Second
- Dimensions: 13.00 x 6.00
Family room
- Level: First
- Dimensions: 23.00 x 16.00
Kitchen
- Level: First
- Dimensions: 29.00 x 9.00
Living room
- Level: First
- Dimensions: 15.00 x 11.00
Heating
- Gas, Forced Air
Cooling
- Central Air
Appliances
- Included: Dryer, Dishwasher, Free-Standing Range, Gas Cooktop, Disposal, Gas Oven, Gas Range, Gas Water Heater, Microwave, Oven, Refrigerator, Washer
- Laundry: Main Level
Features
- Ceiling Fan(s), Separate/Formal Dining Room, Eat-in Kitchen, Separate/Formal Living Room, Pantry, Sliding Glass Door(s), Bedroom on Main Level, Bath in Primary Bedroom, Main Level Primary, Primary Suite
- Flooring: Laminate, Luxury Vinyl, Resilient, Varies
- Doors: Sliding Doors
- Basement: Full,Partially Finished
- Number of fireplaces: 1
Interior area
- Total structure area: 1,984
- Total interior livable area: 1,984 sqft
Property
Parking
- Total spaces: 1
- Parking features: Detached, Garage, Driveway, Garage Door Opener
- Garage spaces: 1
Features
- Patio & porch: Deck, Open, Porch
- Exterior features: Blacktop Driveway, Deck, Fully Fenced
- Fencing: Full
Lot
- Size: 0.27 Acres
- Dimensions: 61 x 189
- Features: Near Public Transit, Rectangular, Rectangular Lot, Residential Lot
Details
- Parcel number: 2634000761400003005000
- Special conditions: Standard
Construction
Type & style
- Home type: SingleFamily
- Architectural style: Colonial,Two Story
- Property subtype: Single Family Residence
Materials
- Vinyl Siding, Copper Plumbing, PEX Plumbing
- Foundation: Block
- Roof: Asphalt,Shingle
Condition
- Resale
- Year built: 1952
Utilities & green energy
- Electric: Circuit Breakers
- Sewer: Connected
- Water: Connected, Public
- Utilities for property: Cable Available, High Speed Internet Available, Sewer Connected, Water Connected
Community & neighborhood
Location
- Region: Rochester
- Subdivision: Arlington Village
Other
Other facts
- Listing terms: Cash,Conventional,FHA,VA Loan
Price history
| Date | Event | Price |
|---|---|---|
| 10/20/2023 | Sold | $200,000+0.1%$101/sqft |
Source: | ||
| 8/9/2023 | Pending sale | $199,900$101/sqft |
Source: | ||
| 8/9/2023 | Contingent | $199,900$101/sqft |
Source: | ||
| 8/3/2023 | Listed for sale | $199,900+36%$101/sqft |
Source: | ||
| 10/12/2018 | Sold | $147,000+1.4%$74/sqft |
Source: | ||
Public tax history
| Year | Property taxes | Tax assessment |
|---|---|---|
| 2024 | -- | $211,000 |
| 2023 | -- | $211,000 +62.3% |
| 2022 | -- | $130,000 |
Find assessor info on the county website
Neighborhood: 14617
Nearby schools
GreatSchools rating
- 9/10Briarwood SchoolGrades: K-3Distance: 0.2 mi
- 6/10Dake Junior High SchoolGrades: 7-8Distance: 0.5 mi
- 8/10Irondequoit High SchoolGrades: 9-12Distance: 0.5 mi
Schools provided by the listing agent
- District: West Irondequoit
Source: NYSAMLSs. This data may not be complete. We recommend contacting the local school district to confirm school assignments for this home.


