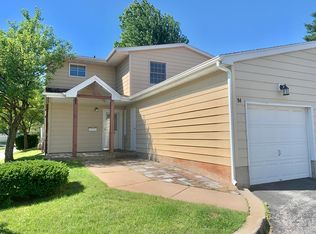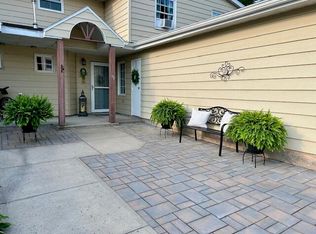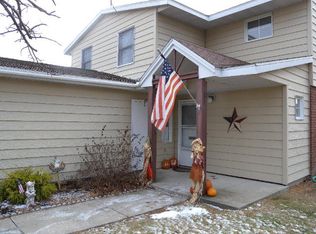Sold for $204,000
$204,000
96 Maryland Rd, Plattsburgh, NY 12903
3beds
1,549sqft
Single Family Residence
Built in 1952
435.6 Square Feet Lot
$-- Zestimate®
$132/sqft
$2,163 Estimated rent
Home value
Not available
Estimated sales range
Not available
$2,163/mo
Zestimate® history
Loading...
Owner options
Explore your selling options
What's special
Seller has replaced flooring on main level with luxury vinyl. New carpet on stairs. Bathrooms have been updated. New flooring upstairs. Kitchen cabinets replaced. Corian countertops, stainless steel appliances, new dishwasher, new kitchen faucet. Hot water heater replaced in 2021. New ventilation fan in bathrooms. MLD $590/year. NYSEG $575/year.
Zillow last checked: 8 hours ago
Listing updated: June 12, 2025 at 11:40am
Listed by:
Kathy Bennett,
RE/MAX North Country
Bought with:
Trisha Trombly, 10401376615
Kavanaugh Realty-Plattsburgh
Source: ACVMLS,MLS#: 204181
Facts & features
Interior
Bedrooms & bathrooms
- Bedrooms: 3
- Bathrooms: 3
- Full bathrooms: 2
- 1/2 bathrooms: 1
Primary bedroom
- Description: New Window
- Level: Second
- Area: 180 Square Feet
- Dimensions: 12 x 15
Bedroom 2
- Features: Vinyl
- Level: Second
- Area: 121 Square Feet
- Dimensions: 11 x 11
Bedroom 3
- Features: Vinyl
- Level: Second
- Area: 110 Square Feet
- Dimensions: 10 x 11
Primary bathroom
- Description: New toilet & sink
- Features: Vinyl
- Level: Second
- Area: 32 Square Feet
- Dimensions: 4 x 8
Bathroom
- Description: New vanity & toilet
- Features: Luxury Vinyl
- Level: First
- Area: 36 Square Feet
- Dimensions: 6 x 6
Bathroom 2
- Description: New shower & tub
- Features: Vinyl
- Level: Second
- Area: 28 Square Feet
- Dimensions: 4 x 7
Dining room
- Features: Luxury Vinyl
- Level: First
- Area: 108 Square Feet
- Dimensions: 9 x 12
Kitchen
- Features: Luxury Vinyl
- Level: First
- Area: 88 Square Feet
- Dimensions: 8 x 11
Living room
- Features: Luxury Vinyl
- Level: First
- Area: 264 Square Feet
- Dimensions: 12 x 22
Heating
- Natural Gas
Appliances
- Included: Dishwasher, Dryer, Microwave, Range, Refrigerator, Washer
- Laundry: Laundry Room, Main Level
Features
- High Speed Internet
- Flooring: Carpet, Luxury Vinyl
- Basement: None
- Has fireplace: No
Interior area
- Total structure area: 1,549
- Total interior livable area: 1,549 sqft
- Finished area above ground: 1,549
- Finished area below ground: 0
Property
Parking
- Total spaces: 2
- Parking features: Garage - Attached, Open
- Attached garage spaces: 1
- Uncovered spaces: 1
Features
- Levels: Two
- Patio & porch: Patio
- Exterior features: Storage
- Fencing: Back Yard,Vinyl
- Has view: Yes
- View description: None
Lot
- Size: 435.60 sqft
Details
- Parcel number: 221.20248
Construction
Type & style
- Home type: SingleFamily
- Architectural style: Other
- Property subtype: Single Family Residence
Materials
- Metal Siding
- Foundation: Slab
- Roof: Asphalt
Condition
- Updated/Remodeled
- New construction: No
- Year built: 1952
Utilities & green energy
- Electric: 100 Amp Service
- Sewer: Public Sewer
- Water: Public
- Utilities for property: Cable Available, Electricity Connected, Internet Available, Natural Gas Connected, Water Connected
Community & neighborhood
Security
- Security features: Carbon Monoxide Detector(s), Smoke Detector(s)
Location
- Region: Plattsburgh
HOA & financial
HOA
- Has HOA: Yes
- HOA fee: $245 monthly
- Services included: Insurance, Maintenance Grounds, Sewer, Snow Removal, Water
Other
Other facts
- Listing agreement: Exclusive Right To Sell
- Listing terms: Cash,Conventional,VA Loan
- Road surface type: Paved
Price history
| Date | Event | Price |
|---|---|---|
| 6/11/2025 | Sold | $204,000+2.1%$132/sqft |
Source: | ||
| 4/7/2025 | Pending sale | $199,900$129/sqft |
Source: | ||
| 4/2/2025 | Listed for sale | $199,900+66.6%$129/sqft |
Source: | ||
| 9/12/2017 | Sold | $120,000+60.2%$77/sqft |
Source: | ||
| 10/29/2002 | Sold | $74,900$48/sqft |
Source: Public Record Report a problem | ||
Public tax history
| Year | Property taxes | Tax assessment |
|---|---|---|
| 2024 | -- | $179,800 +11.1% |
| 2023 | -- | $161,800 +5.3% |
| 2022 | -- | $153,700 +20.6% |
Find assessor info on the county website
Neighborhood: 12903
Nearby schools
GreatSchools rating
- 3/10Arthur P Momot Elementary SchoolGrades: PK-5Distance: 0.7 mi
- 6/10Stafford Middle SchoolGrades: 6-8Distance: 1.4 mi
- 5/10Plattsburgh Senior High SchoolGrades: 9-12Distance: 1.4 mi


