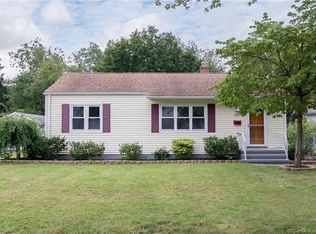Welcome to 96 Maryknoll! We are so pleased to have you as our guest, in our wonderfully cared for and loving home of 52 years * We are confident you will be pleased with the cul de sac life here in our quiet and friendly neighborhood * We have thoroughly enjoyed seeing Mother Nature play gleefully in our large level backyard, as well as listen to the little voices up and down the street from our spacious screened in porch * Some features to love are the hardwood floors ,newer thermopane windows, boiler 8 years old, finished lower level, updated bathroom, and the attached garage.* Take in the abundance of natural sunlight while visiting every room * Conveniently located just miles from shopping, restaurants & highways.
This property is off market, which means it's not currently listed for sale or rent on Zillow. This may be different from what's available on other websites or public sources.
