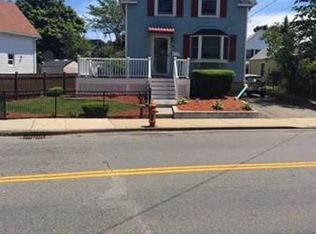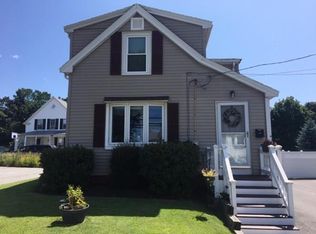Sold for $469,900 on 02/20/25
$469,900
96 Maple St, Lynn, MA 01904
2beds
1,201sqft
Single Family Residence
Built in 1930
4,304 Square Feet Lot
$468,000 Zestimate®
$391/sqft
$2,513 Estimated rent
Home value
$468,000
$426,000 - $515,000
$2,513/mo
Zestimate® history
Loading...
Owner options
Explore your selling options
What's special
This charming 2-bedroom, 1 ½-bathroom home offers breathtaking, unobstructed views of Flax Pond which is located directly across the street. Featuring hardwood floors and central A/C, the home welcomes you into a spacious, sun lit living room with a bay window that perfectly frames panoramic water views. The kitchen showcases a large custom cabinet with a marble countertop, a farmhouse sink, wide-plank hardwood floors, and a spacious dining area. The full bath boasts a footed soaking tub and wainscoting for added charm. The large first-floor bedroom includes multiple closets, while the second-floor master suite has a half bath and double closets. Additional highlights include a detached oversized garage, a fenced yard, a 2011 Gas Heating System and 2023 Hot Water Tank. With a little TLC, this gem will truly shine!
Zillow last checked: 8 hours ago
Listing updated: February 20, 2025 at 12:58pm
Listed by:
Maria Salzillo 508-527-6910,
J. Barrett & Company 978-922-3683,
Maria Salzillo 508-527-6910
Bought with:
Victoria Malatesta
Today Real Estate, Inc.
Source: MLS PIN,MLS#: 73324363
Facts & features
Interior
Bedrooms & bathrooms
- Bedrooms: 2
- Bathrooms: 2
- Full bathrooms: 1
- 1/2 bathrooms: 1
Primary bedroom
- Features: Bathroom - Half, Flooring - Wall to Wall Carpet, Closet - Double
- Level: Second
- Area: 247
- Dimensions: 19 x 13
Bedroom 2
- Features: Flooring - Hardwood, Closet - Double
- Level: First
- Area: 150
- Dimensions: 15 x 10
Primary bathroom
- Features: Yes
Bathroom 1
- Features: Bathroom - Full, Bathroom - With Tub & Shower, Flooring - Hardwood, Wainscoting, Beadboard
- Level: First
- Area: 42
- Dimensions: 7 x 6
Bathroom 2
- Features: Bathroom - Half, Flooring - Stone/Ceramic Tile
- Level: Second
- Area: 20
- Dimensions: 5 x 4
Kitchen
- Features: Vaulted Ceiling(s), Flooring - Hardwood, Dining Area, Countertops - Upgraded, Cabinets - Upgraded, Country Kitchen, Open Floorplan
- Level: Main,First
- Area: 200
- Dimensions: 20 x 10
Living room
- Features: Flooring - Hardwood, Window(s) - Bay/Bow/Box, Open Floorplan
- Level: Main,First
- Area: 228
- Dimensions: 19 x 12
Heating
- Central, Forced Air
Cooling
- Central Air
Appliances
- Laundry: Electric Dryer Hookup, Washer Hookup, In Basement
Features
- Mud Room
- Flooring: Tile, Carpet, Hardwood
- Windows: Insulated Windows
- Basement: Full,Interior Entry
- Has fireplace: No
Interior area
- Total structure area: 1,201
- Total interior livable area: 1,201 sqft
Property
Parking
- Total spaces: 4
- Parking features: Detached, Storage, Oversized, Shared Driveway, Off Street, Paved
- Garage spaces: 1
- Uncovered spaces: 3
Features
- Exterior features: Rain Gutters, Fenced Yard
- Fencing: Fenced/Enclosed,Fenced
- Has view: Yes
- View description: Scenic View(s)
- Waterfront features: Waterfront, Pond, Public, Beach Ownership(Public)
Lot
- Size: 4,304 sqft
- Features: Level
Details
- Foundation area: 99999
- Parcel number: 1990244
- Zoning: R2
Construction
Type & style
- Home type: SingleFamily
- Architectural style: Cape
- Property subtype: Single Family Residence
Materials
- Frame
- Foundation: Concrete Perimeter, Stone
- Roof: Shingle
Condition
- Year built: 1930
Utilities & green energy
- Electric: Circuit Breakers, 100 Amp Service
- Sewer: Public Sewer
- Water: Public
- Utilities for property: for Electric Range, for Electric Dryer, Washer Hookup
Community & neighborhood
Community
- Community features: Public Transportation, Shopping, Park, Laundromat, Bike Path, House of Worship, Private School, Public School, Sidewalks
Location
- Region: Lynn
Other
Other facts
- Road surface type: Paved
Price history
| Date | Event | Price |
|---|---|---|
| 2/20/2025 | Sold | $469,900$391/sqft |
Source: MLS PIN #73324363 | ||
| 1/14/2025 | Contingent | $469,900$391/sqft |
Source: MLS PIN #73324363 | ||
| 1/8/2025 | Listed for sale | $469,900$391/sqft |
Source: MLS PIN #73324363 | ||
Public tax history
| Year | Property taxes | Tax assessment |
|---|---|---|
| 2025 | $4,842 | $459,800 |
| 2024 | $4,842 +2.2% | $459,800 +8.2% |
| 2023 | $4,737 | $424,800 |
Find assessor info on the county website
Neighborhood: 01904
Nearby schools
GreatSchools rating
- 3/10Edward A. Sisson Elementary SchoolGrades: PK-5Distance: 0.7 mi
- 4/10Pickering Middle SchoolGrades: 6-8Distance: 0.7 mi
- 1/10Fecteau-Leary Junior/Senior High SchoolGrades: 6-12Distance: 1.4 mi
Schools provided by the listing agent
- Elementary: Sisson
- Middle: Pickering
- High: English
Source: MLS PIN. This data may not be complete. We recommend contacting the local school district to confirm school assignments for this home.
Get a cash offer in 3 minutes
Find out how much your home could sell for in as little as 3 minutes with a no-obligation cash offer.
Estimated market value
$468,000
Get a cash offer in 3 minutes
Find out how much your home could sell for in as little as 3 minutes with a no-obligation cash offer.
Estimated market value
$468,000

