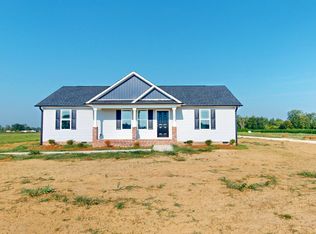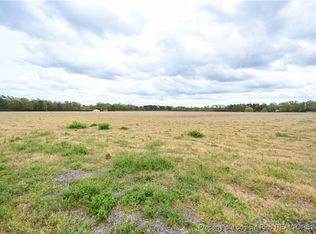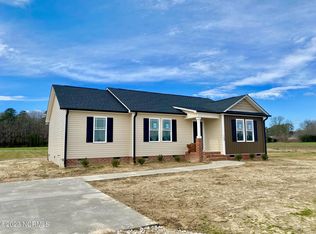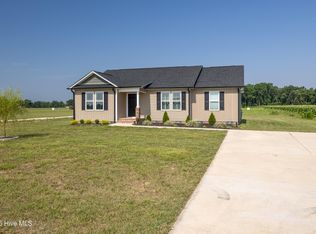Sold for $294,900
$294,900
96 Mamie Road, Benson, NC 27504
3beds
1,368sqft
Single Family Residence
Built in 2023
1.82 Acres Lot
$304,800 Zestimate®
$216/sqft
$1,648 Estimated rent
Home value
$304,800
$290,000 - $320,000
$1,648/mo
Zestimate® history
Loading...
Owner options
Explore your selling options
What's special
Great Curb Appeal & Finishing touches*Convenient Location near Smithfield Outlets*NO HOA OR CITY TAXES*NEW Construction*The Grace Floor Plan (NO GARAGE) Features 3 Bedrooms, 2 Baths, Approximately 1,368 Sq.Ft. Split Bedroom Ranch Design*Open Inviting Family Room with Cathedral Ceiling flows into Sunny Dining Area with Sliding Glass Door*Granite Island Kitchen with Stainless Steel Appliances, Breakfast Bar & Pantry*Lush Owners Suite with Walk In Closet & Dual Vanity in En-suite*Laundry Room with Extra Closet*Almost 2 Acres just Mins to Downtown Benson - A Must See Home ** 1% of Loan Amount Towards Closing Costs with Preferred Lender
Zillow last checked: 8 hours ago
Listing updated: January 18, 2026 at 10:40pm
Listed by:
Beth Hines 919-868-6316,
RE/MAX Southland Realty II
Bought with:
A Non Member
A Non Member
Source: Hive MLS,MLS#: 100380995 Originating MLS: Johnston County Association of REALTORS
Originating MLS: Johnston County Association of REALTORS
Facts & features
Interior
Bedrooms & bathrooms
- Bedrooms: 3
- Bathrooms: 2
- Full bathrooms: 2
Primary bedroom
- Level: Primary Living Area
Dining room
- Features: Combination, Eat-in Kitchen
Heating
- Electric, Heat Pump
Cooling
- Central Air
Appliances
- Included: Electric Oven, Built-In Microwave, See Remarks, Dishwasher
- Laundry: Laundry Room
Features
- Master Downstairs, Walk-in Closet(s), Vaulted Ceiling(s), High Ceilings, Kitchen Island, Ceiling Fan(s), Pantry, Walk-in Shower, Walk-In Closet(s)
- Flooring: LVT/LVP, Carpet
- Has fireplace: No
- Fireplace features: None
Interior area
- Total structure area: 1,368
- Total interior livable area: 1,368 sqft
Property
Parking
- Parking features: Concrete
Features
- Levels: One
- Stories: 1
- Patio & porch: Patio, Porch
- Exterior features: None
- Fencing: None
Lot
- Size: 1.82 Acres
- Features: Open Lot, See Remarks
Details
- Parcel number: 154600972472
- Zoning: RES
- Special conditions: Standard
Construction
Type & style
- Home type: SingleFamily
- Property subtype: Single Family Residence
Materials
- Vinyl Siding
- Foundation: Crawl Space
- Roof: Shingle
Condition
- New construction: Yes
- Year built: 2023
Utilities & green energy
- Sewer: Septic Tank
- Water: Well
Community & neighborhood
Security
- Security features: Smoke Detector(s)
Location
- Region: Benson
- Subdivision: Not In Subdivision
HOA & financial
HOA
- Has HOA: No
- Amenities included: None
Other
Other facts
- Listing agreement: Exclusive Right To Sell
- Listing terms: Cash,Conventional,FHA,USDA Loan,VA Loan
- Road surface type: Paved
Price history
| Date | Event | Price |
|---|---|---|
| 8/14/2023 | Sold | $294,900$216/sqft |
Source: | ||
| 8/8/2023 | Pending sale | $294,900$216/sqft |
Source: | ||
| 5/25/2023 | Contingent | $294,900$216/sqft |
Source: | ||
| 5/25/2023 | Pending sale | $294,900$216/sqft |
Source: | ||
| 4/25/2023 | Listed for sale | $294,900+268.6%$216/sqft |
Source: | ||
Public tax history
| Year | Property taxes | Tax assessment |
|---|---|---|
| 2025 | $1,738 +43.8% | $273,730 +83.5% |
| 2024 | $1,208 +300.4% | $149,190 +295.4% |
| 2023 | $302 +935.5% | $37,730 +987.3% |
Find assessor info on the county website
Neighborhood: 27504
Nearby schools
GreatSchools rating
- 9/10Meadow Elementary SchoolGrades: PK-8Distance: 2.7 mi
- 4/10South Johnston HighGrades: 9-12Distance: 7.5 mi
Get a cash offer in 3 minutes
Find out how much your home could sell for in as little as 3 minutes with a no-obligation cash offer.
Estimated market value$304,800
Get a cash offer in 3 minutes
Find out how much your home could sell for in as little as 3 minutes with a no-obligation cash offer.
Estimated market value
$304,800



