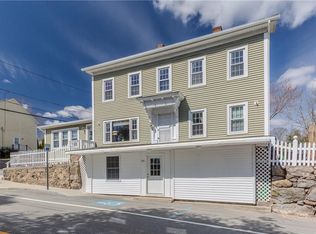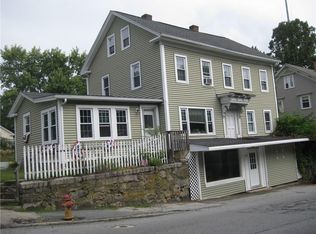Price, Condition, Location! This lovely 3 bedroom, 2 1/2 bath two story Colonial is an exceptional value! Located in desirable Hope, RI on a spacious 10,000 sf corner lot, this lovely home boasts Anderson windows, Anderson storm doors, HardiPlank (cement) siding, and GAF 45 year architectural shingles. Central air on the upper level and a split system unit heat and a/c on the main level will keep you cool on those warm summer days. The semi-open floor plan on the main level is home to a spacious kitchen with tile floor, granite countertops, and subway tile backsplash. The dining area is open to the kitchen with gleaming hardwood floors extending into the two front rooms. The main level front rooms are presently used as a TV media room and a living/family room but either can be used as a formal dining room if need be. Completing the main level near the side entrance is a lavette with pedestal sink. A French door out to the deck and rear yard gives easy access to the asphalt parking area and garden shed. The second level master bedroom suite has a walkin closet, ensuite full bath and ceiling fan light. There are two other bedrooms with ceiling fan lights on this upper level and a full main bath. Downstairs is a partially finished basement with a dricore subfloor presently being used as a media room & exercise room. The unfinished area is used for storage. Pride of ownership shows everywhere in this beautiful home. Call for an appointment to view this special property!
This property is off market, which means it's not currently listed for sale or rent on Zillow. This may be different from what's available on other websites or public sources.

