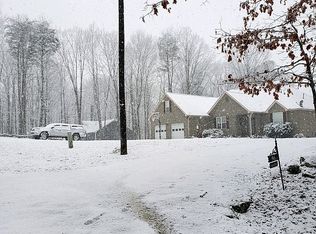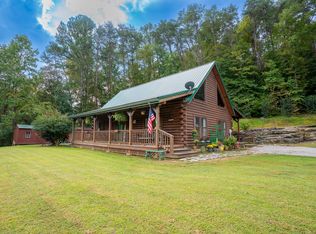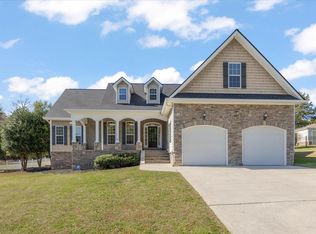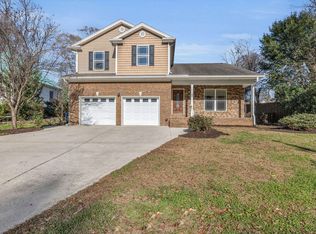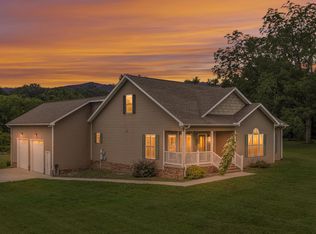Discover this stunning 2,527 sq. ft. open-concept home, perfectly situated on 1.39 acres on a private dead-end street. Featuring an attached 2-car garage, this home offers the comfort in a peaceful mountain setting. Enjoy the vaulted ceiling living room with built in bookshelves and is open to the dining room and kitchen, enjoy the serene surrounding with ample natural light throughout. The primary suite is on main level with direct access to a sprawling back deck, perfect for morning coffee or evening relaxation. Across the home, you'll find two additional bedrooms with a hall bath, ensuring privacy and space for guests. Upstairs, a bonus room and extra bedroom provide flexibility for a home office or additional living space. Close proximity to Cloudland Canyon State Park, offering hiking, camping, and even hang gliding. For golf enthusiasts, the renowned McLemore Golf Resort is just minutes away.
For sale
$429,900
96 Lookout Dr, Rising Fawn, GA 30738
4beds
2,527sqft
Est.:
Single Family Residence
Built in 2005
1.39 Acres Lot
$416,700 Zestimate®
$170/sqft
$-- HOA
What's special
Ample natural light throughout
- 26 days |
- 814 |
- 29 |
Zillow last checked: 8 hours ago
Listing updated: December 18, 2025 at 05:08am
Listed by:
Kim Littlejohn 423-645-5792,
Teems & Teems Realty,
Ramanda H Melton 423-762-0600,
Teems & Teems Realty
Source: Greater Chattanooga Realtors,MLS#: 1525406
Tour with a local agent
Facts & features
Interior
Bedrooms & bathrooms
- Bedrooms: 4
- Bathrooms: 2
- Full bathrooms: 2
Heating
- Central
Cooling
- Central Air
Appliances
- Included: Dishwasher, Free-Standing Gas Range, Refrigerator
- Laundry: Laundry Room
Features
- Split Bedrooms
- Has basement: No
- Has fireplace: Yes
- Fireplace features: Family Room
Interior area
- Total structure area: 2,527
- Total interior livable area: 2,527 sqft
- Finished area above ground: 2,527
Property
Parking
- Total spaces: 2
- Parking features: Driveway, Garage
- Attached garage spaces: 2
Features
- Stories: 1
- Patio & porch: Deck, Porch - Covered
- Exterior features: Private Yard
Lot
- Size: 1.39 Acres
- Dimensions: 278 x 110 x 278 x 121
- Features: Level
Details
- Parcel number: 0230 059
Construction
Type & style
- Home type: SingleFamily
- Property subtype: Single Family Residence
Materials
- Block
- Foundation: Block
- Roof: Shingle
Condition
- New construction: No
- Year built: 2005
Utilities & green energy
- Sewer: Septic Tank
- Water: Public
- Utilities for property: Electricity Connected, Natural Gas Connected, Water Connected
Community & HOA
Community
- Subdivision: None
HOA
- Has HOA: No
Location
- Region: Rising Fawn
Financial & listing details
- Price per square foot: $170/sqft
- Tax assessed value: $9,030
- Annual tax amount: $3,030
- Date on market: 12/18/2025
- Listing terms: Cash,Conventional
Estimated market value
$416,700
$396,000 - $438,000
$2,172/mo
Price history
Price history
| Date | Event | Price |
|---|---|---|
| 12/18/2025 | Listed for sale | $429,900-4.5%$170/sqft |
Source: Greater Chattanooga Realtors #1525406 Report a problem | ||
| 6/12/2025 | Listing removed | $450,000$178/sqft |
Source: Greater Chattanooga Realtors #1509951 Report a problem | ||
| 3/28/2025 | Listed for sale | $450,000-5.3%$178/sqft |
Source: Greater Chattanooga Realtors #1509951 Report a problem | ||
| 3/21/2025 | Listing removed | $475,000$188/sqft |
Source: Greater Chattanooga Realtors #1506989 Report a problem | ||
| 2/6/2025 | Listed for sale | $475,000-3.1%$188/sqft |
Source: Greater Chattanooga Realtors #1506989 Report a problem | ||
Public tax history
Public tax history
| Year | Property taxes | Tax assessment |
|---|---|---|
| 2024 | $73 -2% | $3,612 |
| 2023 | $75 +24.8% | $3,612 +40% |
| 2022 | $60 +69.4% | $2,580 +87.5% |
Find assessor info on the county website
BuyAbility℠ payment
Est. payment
$2,473/mo
Principal & interest
$2040
Property taxes
$283
Home insurance
$150
Climate risks
Neighborhood: 30738
Nearby schools
GreatSchools rating
- 9/10Fairyland Elementary SchoolGrades: PK-5Distance: 13.5 mi
- 4/10Chattanooga Valley Middle SchoolGrades: 6-8Distance: 10.6 mi
- 5/10Ridgeland High SchoolGrades: 9-12Distance: 13 mi
Schools provided by the listing agent
- Elementary: Fairview Elementary School
- Middle: Chattanooga Valley Middle
- High: Ridgeland High School
Source: Greater Chattanooga Realtors. This data may not be complete. We recommend contacting the local school district to confirm school assignments for this home.
- Loading
- Loading
