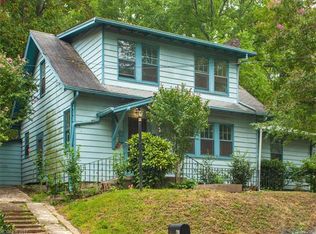One of the best streets in West Asheville for many reasons. So close to everything in West Asheville, downtown, and the River Arts district, or hang close to home to enjoy Longview vibe. Lovingly maintained and restored through the years to create a quiet retreat with so much character. Head out the front door to engage the street and neighborhood or enjoy the quiet inside your screened porch or meandering rear yard. Lots of options downstairs for separate vignettes or open space to gather and entertain. Upstairs a light-filled owner's bedroom and bath plus three more bedrooms create lots of choices for your lifestyle.
This property is off market, which means it's not currently listed for sale or rent on Zillow. This may be different from what's available on other websites or public sources.
