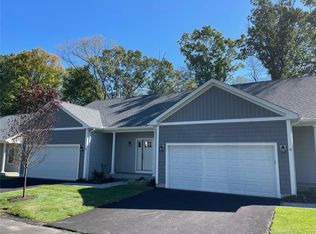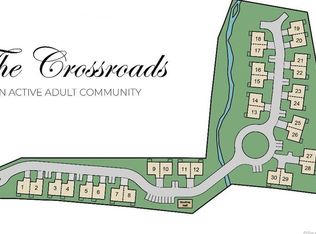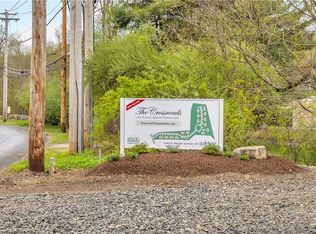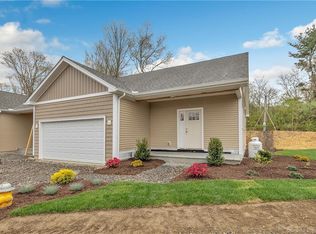Sold for $479,000
$479,000
96 Longhill Crossroads Road #11, Shelton, CT 06484
2beds
1,647sqft
Condominium, Townhouse
Built in 2022
-- sqft lot
$605,100 Zestimate®
$291/sqft
$3,351 Estimated rent
Home value
$605,100
$575,000 - $641,000
$3,351/mo
Zestimate® history
Loading...
Owner options
Explore your selling options
What's special
NO. 11 THE LAST ONE LEFT IN PHASE ONE AND MOVE IN CAN BE IN JANUARY THE UNIT HAS 2 BEDROOMS 2.5 BATHS LIVING ROOM COMBINATION WITH DINING AREA, KITCHEN HAS GRANITE COUNTERS, TILE UNDERCABINETS AND ISLAND MASTER IS ON FIRST FLOOR WITH A LARGE BATH AND WALK IN CLOSET UPSTAIRS HAS A BEDROOM AND FULL BATH AND A LOFT AREA. THE UNIT HAS A HUGE BASEMENT THAT CAN BE FINISHED WE ARE WORKING ON PHASE 2 THAT WILL BE AVAILABLE IN THE SUMMER.FOR FURTHER INFORMATION PLEASE CALL OFFICE.
Zillow last checked: 8 hours ago
Listing updated: March 17, 2023 at 05:29am
Listed by:
Barbara Sylvester 203-218-8137,
Carey & Guarrera Real Estate 203-925-0058
Bought with:
Brad Brammer, RES.0791473
William Pitt Sotheby's Int'l
Source: Smart MLS,MLS#: 170540707
Facts & features
Interior
Bedrooms & bathrooms
- Bedrooms: 2
- Bathrooms: 3
- Full bathrooms: 2
- 1/2 bathrooms: 1
Primary bedroom
- Features: High Ceilings, Hardwood Floor, Walk-In Closet(s)
- Level: Main
Bedroom
- Features: Hardwood Floor
- Level: Upper
Primary bathroom
- Features: High Ceilings, Full Bath, Granite Counters, Stall Shower, Tile Floor
- Level: Main
Bathroom
- Features: High Ceilings, Hardwood Floor
- Level: Main
Bathroom
- Features: Granite Counters, Tile Floor, Tub w/Shower
- Level: Upper
Kitchen
- Features: High Ceilings, Granite Counters, Hardwood Floor, Kitchen Island
- Level: Main
Living room
- Features: High Ceilings, Balcony/Deck, Combination Liv/Din Rm, Hardwood Floor, Sliders
- Level: Main
Loft
- Level: Upper
Heating
- Forced Air, Gas In Street
Cooling
- Central Air
Appliances
- Included: Allowance, Tankless Water Heater
- Laundry: Main Level
Features
- Wired for Data, Open Floorplan, Entrance Foyer, Smart Thermostat
- Windows: Thermopane Windows
- Basement: Full
- Attic: None
- Has fireplace: No
- Common walls with other units/homes: End Unit
Interior area
- Total structure area: 1,647
- Total interior livable area: 1,647 sqft
- Finished area above ground: 1,647
Property
Parking
- Total spaces: 2
- Parking features: Attached, Paved, Driveway
- Attached garage spaces: 2
- Has uncovered spaces: Yes
Features
- Stories: 2
- Patio & porch: Deck, Porch
Lot
- Features: Level, Few Trees, Wooded
Details
- Parcel number: 297095
- Zoning: PDD
Construction
Type & style
- Home type: Condo
- Architectural style: Ranch,Townhouse
- Property subtype: Condominium, Townhouse
- Attached to another structure: Yes
Materials
- Vinyl Siding
Condition
- Completed/Never Occupied
- Year built: 2022
Details
- Builder model: Sallysway#11
Utilities & green energy
- Sewer: Public Sewer
- Water: Public
Green energy
- Energy efficient items: Ridge Vents, Windows
Community & neighborhood
Community
- Community features: Adult Community 55
Senior living
- Senior community: Yes
Location
- Region: Shelton
HOA & financial
HOA
- Has HOA: Yes
- HOA fee: $157 monthly
- Services included: Maintenance Grounds, Trash, Snow Removal
Price history
| Date | Event | Price |
|---|---|---|
| 3/10/2023 | Sold | $479,000$291/sqft |
Source: | ||
| 1/15/2023 | Contingent | $479,000$291/sqft |
Source: | ||
| 12/15/2022 | Listed for sale | $479,000$291/sqft |
Source: | ||
Public tax history
Tax history is unavailable.
Neighborhood: 06484
Nearby schools
GreatSchools rating
- 7/10Long Hill SchoolGrades: K-4Distance: 0.6 mi
- 3/10Intermediate SchoolGrades: 7-8Distance: 2 mi
- 7/10Shelton High SchoolGrades: 9-12Distance: 2.4 mi
Schools provided by the listing agent
- High: Shelton
Source: Smart MLS. This data may not be complete. We recommend contacting the local school district to confirm school assignments for this home.

Get pre-qualified for a loan
At Zillow Home Loans, we can pre-qualify you in as little as 5 minutes with no impact to your credit score.An equal housing lender. NMLS #10287.



