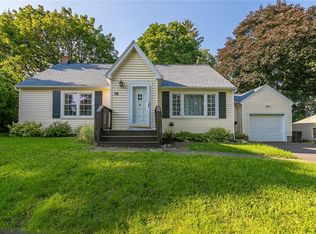Closed
$185,000
96 Longcroft Rd, Rochester, NY 14609
3beds
1,957sqft
Single Family Residence
Built in 1940
8,712 Square Feet Lot
$247,400 Zestimate®
$95/sqft
$2,421 Estimated rent
Home value
$247,400
$225,000 - $270,000
$2,421/mo
Zestimate® history
Loading...
Owner options
Explore your selling options
What's special
Charming one level living located in a quiet, highly desired neighborhood that is close to everything!. 3 bedrooms and 1 brand new bathroom all on main level. This home offers an eat in kitchen with plenty of counter space! Both spacious and partially finished attic and basement provides ample room for your own creative customization. The backyard is fully fenced and private! At just under 2,000 sq feet, this home is waiting to be loved on by it's new owner! Delayed negotiations Monday 8/14 at noon. OPEN HOUSE Saturday August 12 11-1.
Zillow last checked: 8 hours ago
Listing updated: October 02, 2023 at 07:36pm
Listed by:
Lorraine K. Kane 585-764-9134,
Keller Williams Realty Greater Rochester,
Alexis Torres 585-298-6416,
Keller Williams Realty Greater Rochester
Bought with:
Rebecca Schoenig, 10401324029
Keller Williams Realty Greater Rochester
Source: NYSAMLSs,MLS#: R1489851 Originating MLS: Rochester
Originating MLS: Rochester
Facts & features
Interior
Bedrooms & bathrooms
- Bedrooms: 3
- Bathrooms: 2
- Full bathrooms: 1
- 1/2 bathrooms: 1
- Main level bathrooms: 1
- Main level bedrooms: 3
Heating
- Gas, Forced Air
Cooling
- Central Air
Appliances
- Included: Dishwasher, Electric Oven, Electric Range, Gas Water Heater, Refrigerator
- Laundry: In Basement
Features
- Ceiling Fan(s), Eat-in Kitchen, Separate/Formal Living Room, Convertible Bedroom
- Flooring: Hardwood, Tile, Varies, Vinyl
- Basement: Full,Partially Finished,Sump Pump
- Number of fireplaces: 1
Interior area
- Total structure area: 1,957
- Total interior livable area: 1,957 sqft
Property
Parking
- Total spaces: 1
- Parking features: Attached, Garage
- Attached garage spaces: 1
Features
- Exterior features: Blacktop Driveway
Lot
- Size: 8,712 sqft
- Dimensions: 70 x 125
- Features: Near Public Transit, Rectangular, Rectangular Lot, Residential Lot
Details
- Parcel number: 2634000921900005016000
- Special conditions: Estate
Construction
Type & style
- Home type: SingleFamily
- Architectural style: Cape Cod,Ranch
- Property subtype: Single Family Residence
Materials
- Vinyl Siding
- Foundation: Block
- Roof: Asphalt
Condition
- Resale
- Year built: 1940
Utilities & green energy
- Sewer: Connected
- Water: Connected, Public
- Utilities for property: Sewer Connected, Water Connected
Community & neighborhood
Location
- Region: Rochester
- Subdivision: Pardee Estates
Other
Other facts
- Listing terms: Cash,Conventional,FHA,VA Loan
Price history
| Date | Event | Price |
|---|---|---|
| 10/2/2023 | Sold | $185,000+8.9%$95/sqft |
Source: | ||
| 8/21/2023 | Pending sale | $169,900$87/sqft |
Source: | ||
| 8/9/2023 | Listed for sale | $169,900+121.5%$87/sqft |
Source: | ||
| 9/12/1996 | Sold | $76,700$39/sqft |
Source: Public Record Report a problem | ||
Public tax history
| Year | Property taxes | Tax assessment |
|---|---|---|
| 2024 | -- | $189,000 |
| 2023 | -- | $189,000 +51.7% |
| 2022 | -- | $124,600 |
Find assessor info on the county website
Neighborhood: 14609
Nearby schools
GreatSchools rating
- 4/10Laurelton Pardee Intermediate SchoolGrades: 3-5Distance: 0.4 mi
- 5/10East Irondequoit Middle SchoolGrades: 6-8Distance: 0.7 mi
- 6/10Eastridge Senior High SchoolGrades: 9-12Distance: 1.7 mi
Schools provided by the listing agent
- District: East Irondequoit
Source: NYSAMLSs. This data may not be complete. We recommend contacting the local school district to confirm school assignments for this home.
