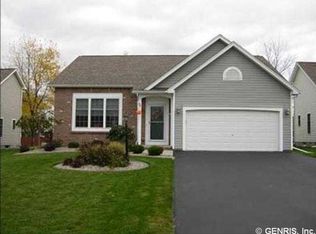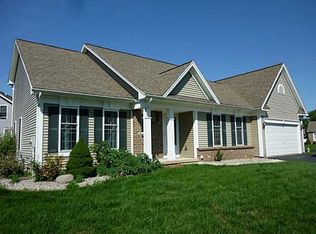Step right into this very open floor plan. Perfect for entertaining. Energy Star built. Cathedral ceilings, new granite counter tops, ceramic floor, formal dining or morning room, along with eat-in kitchen, slider to private patio, PROFESSIONAL Landscaping with curbing, finished basement with kitchen, rec room and 1/2 bath. High efficiency furnace, CA, Pottery Barn like colors. Shed. seller will consider a contingency.
This property is off market, which means it's not currently listed for sale or rent on Zillow. This may be different from what's available on other websites or public sources.

