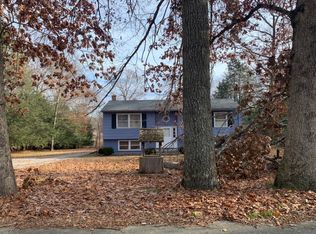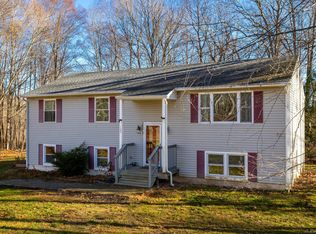Feel right at home in this 3 bedroom, 2 bathroom Raised Ranch situated on just over 2 acres in Scotland. The main level has hardwood floors throughout and an open living area. The eat in kitchen features lots of light and easy access to a large deck overlooking the lovely open yard. Plant lovers will enjoy the mature plantings, wonderful landscaping, and garden area. When you head down to the family room, you will be delighted by the large stone fireplace and walk out to the backyard. Don't miss out on your chance to see all this home has to offer.
This property is off market, which means it's not currently listed for sale or rent on Zillow. This may be different from what's available on other websites or public sources.

