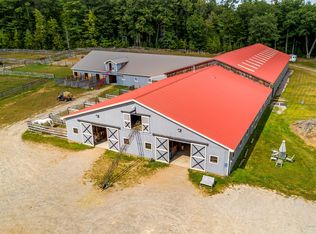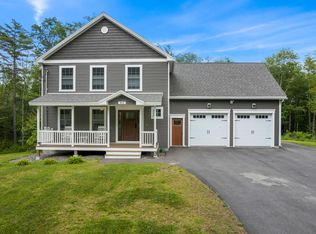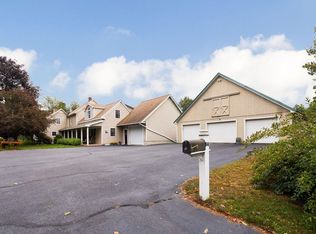Closed
$585,000
96 Little River Road, Berwick, ME 03901
3beds
1,872sqft
Single Family Residence
Built in 2022
2.29 Acres Lot
$588,900 Zestimate®
$313/sqft
$3,354 Estimated rent
Home value
$588,900
$548,000 - $630,000
$3,354/mo
Zestimate® history
Loading...
Owner options
Explore your selling options
What's special
Warm, Light-Filled Home with Wonderful Upgrades in Sought-After Berwick! Welcome to this bright and airy modern 3 year old home. Designed with today's lifestyle in mind, it features beautiful hardwood floors, central air conditioning, and a daylight walk-out basement offering exciting potential to create even more living space. The sellers have lovingly added many thoughtful improvements that make this home truly special, including a charming gazebo, a handy storage shed, a whole-house generator, and many more touches that add comfort, convenience, and peace of mind. Step inside and you'll find a welcoming first floor with a cozy, hearth-warmed living room, a stylish kitchen with granite countertops, subway tile backsplash, pantry, and a large center island. A versatile bonus room can serve as a family room, home office, or formal dining room — whatever suits your needs best. From the eat-in kitchen, sliding doors lead to a breezy wood deck overlooking peaceful woodlands — perfect for cookouts, outdoor dining, or simply relaxing. Upstairs, the spacious primary suite offers abundant natural light, a walk-in closet, and a private bath. Two additional bedrooms, another full bath, and a convenient laundry closet complete the second floor. If you're ready for low-maintenance, energy-efficient living in a beautiful country setting — with plenty of room to grow and make it your own — this is the home for you.
Zillow last checked: 8 hours ago
Listing updated: January 05, 2026 at 06:04am
Listed by:
Keller Williams Coastal and Lakes & Mountains Realty
Bought with:
Keller Williams Coastal and Lakes & Mountains Realty
Source: Maine Listings,MLS#: 1638738
Facts & features
Interior
Bedrooms & bathrooms
- Bedrooms: 3
- Bathrooms: 3
- Full bathrooms: 2
- 1/2 bathrooms: 1
Bedroom 1
- Level: Second
Bedroom 2
- Level: Second
Bedroom 3
- Level: Second
Kitchen
- Level: First
Living room
- Level: First
Office
- Level: First
Heating
- Forced Air, Zoned
Cooling
- Central Air
Features
- Flooring: Carpet, Tile, Wood
- Windows: Double Pane Windows
- Basement: Interior Entry
- Number of fireplaces: 1
Interior area
- Total structure area: 1,872
- Total interior livable area: 1,872 sqft
- Finished area above ground: 1,872
- Finished area below ground: 0
Property
Features
- Patio & porch: Deck, Porch
- Has view: Yes
- View description: Trees/Woods
Lot
- Size: 2.29 Acres
Details
- Additional structures: Shed(s)
- Parcel number: BERWMR027B1LB
- Zoning: R3
Construction
Type & style
- Home type: SingleFamily
- Architectural style: Colonial
- Property subtype: Single Family Residence
Materials
- Roof: Shingle
Condition
- Year built: 2022
Utilities & green energy
- Electric: Circuit Breakers
- Sewer: Private Sewer, Septic Design Available
- Water: None
- Utilities for property: Utilities On
Green energy
- Energy efficient items: 90% Efficient Furnace, Ceiling Fans
Community & neighborhood
Location
- Region: Berwick
Price history
| Date | Event | Price |
|---|---|---|
| 11/20/2025 | Pending sale | $585,000$313/sqft |
Source: | ||
| 11/19/2025 | Sold | $585,000$313/sqft |
Source: | ||
| 10/20/2025 | Contingent | $585,000$313/sqft |
Source: | ||
| 9/24/2025 | Listed for sale | $585,000+27.2%$313/sqft |
Source: | ||
| 9/28/2022 | Sold | $460,000-3.2%$246/sqft |
Source: | ||
Public tax history
| Year | Property taxes | Tax assessment |
|---|---|---|
| 2024 | $6,472 +8.8% | $519,000 +59.8% |
| 2023 | $5,950 +3.1% | $324,800 +2.5% |
| 2022 | $5,772 +406.3% | $316,800 +408.5% |
Find assessor info on the county website
Neighborhood: 03901
Nearby schools
GreatSchools rating
- 3/10Eric L Knowlton SchoolGrades: 4-5Distance: 3.4 mi
- 3/10Noble Middle SchoolGrades: 6-7Distance: 2.9 mi
- 6/10Noble High SchoolGrades: 8-12Distance: 3.8 mi

Get pre-qualified for a loan
At Zillow Home Loans, we can pre-qualify you in as little as 5 minutes with no impact to your credit score.An equal housing lender. NMLS #10287.
Sell for more on Zillow
Get a free Zillow Showcase℠ listing and you could sell for .
$588,900
2% more+ $11,778
With Zillow Showcase(estimated)
$600,678

