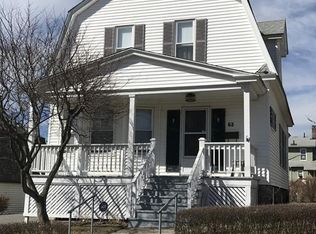Come see this tastefully renovated show piece. Pull into the brand new long driveway, and enjoy your own outdoor private fenced in oasis. The large yard with a gigantic patio makes this the perfect house to entertain. You will love every square inch of this large colonial, from the gourmet kitchen, to the luxurious bathrooms, no detail was overlooked. Go hide in the large master bedroom with ensuite bath and walk-in closet. The second floor family room is an awesome place to hang out or kick up your feet and relax in the five star formal living room with coffered ceiling. Too many updates and extras to list. An absolute must see and a pleasure to show.
This property is off market, which means it's not currently listed for sale or rent on Zillow. This may be different from what's available on other websites or public sources.
