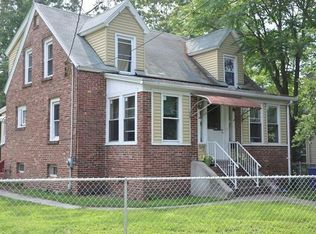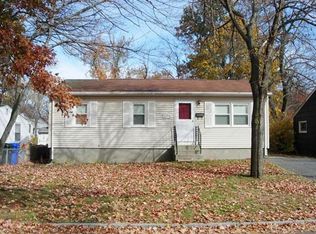Welcome Home! All wonderful things come in small packages and this home is no exception, so stop by and witness this gem for yourself! As you walk in to this modestly designed Ranch, you will be drawn in by the spaciously formatted living room. This 6 RM, 3 Bedroom home is nestled in a desirable area. The stunning kitchen and dining room combo convey a neutral tone across the center, fully appliance kitchen. The large double corner lot with approx. (8,817 sq. ft.) with front patio to enjoy dinners outside. The large finished basement with interior access with extra rooms to increase the living space in total square footage of the house. Additional features include gas hot water, gas furnace, circuit breaker panel, large rear deck and much more. No showings unit the Open House on Saturday, September 8, 2018 from 12-2 PM
This property is off market, which means it's not currently listed for sale or rent on Zillow. This may be different from what's available on other websites or public sources.

