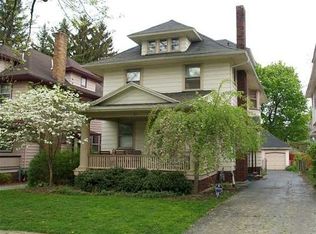Closed
$190,000
96 Laurelton Rd, Rochester, NY 14609
3beds
2,571sqft
Single Family Residence
Built in 1936
5,275.12 Square Feet Lot
$198,100 Zestimate®
$74/sqft
$2,717 Estimated rent
Maximize your home sale
Get more eyes on your listing so you can sell faster and for more.
Home value
$198,100
$182,000 - $216,000
$2,717/mo
Zestimate® history
Loading...
Owner options
Explore your selling options
What's special
OPPORTUNITY KNOCKS! More than a neighborhood, it is a community! This wonderful City of Rochester tree-lined street boasts spacious homes dotted with front porches and perfect for a good morning walk and an evening stroll to restaurants, donut shop, parks, tennis courts, and other conveniences! This grand sized 1936 built side entrance Colonial with open porch has great potential with a little elbow grease and updating you can own a standout property with 2571 sq.ft.! This home has intricate inlaid hardwood floors, fireplace, built in bookcases, spacious formal dining and living rooms, expansive eat-in kitchen, 1st floor office/den/study, 1.5 bathrooms and mud room! The second floor has 3 remarkably large bedrooms and enclosed "sleeping porch"- perfect for an additional bedroom and full bath.
The full basement has the 2nd fireplace, laundry area and house mechanicals. The attic also has great expansion possibility and loads of storage! Delayed Negotiations, Wednesday, 12/4 at 4:00 PM
Zillow last checked: 8 hours ago
Listing updated: March 02, 2025 at 06:20am
Listed by:
Linda Hillery 585-481-2616,
RE/MAX Plus
Bought with:
Deborah Kennedy, 10311207705
Phoenix Rising Realty Inc.
Source: NYSAMLSs,MLS#: R1579679 Originating MLS: Rochester
Originating MLS: Rochester
Facts & features
Interior
Bedrooms & bathrooms
- Bedrooms: 3
- Bathrooms: 2
- Full bathrooms: 1
- 1/2 bathrooms: 1
- Main level bathrooms: 1
Heating
- Gas, Forced Air
Cooling
- Central Air
Appliances
- Included: Built-In Range, Built-In Oven, Dishwasher, Electric Cooktop, Gas Water Heater, Refrigerator
- Laundry: In Basement
Features
- Attic, Cedar Closet(s), Den, Separate/Formal Dining Room, Entrance Foyer, Eat-in Kitchen, Separate/Formal Living Room, Home Office, Kitchen Island, Pantry, Convertible Bedroom, Programmable Thermostat
- Flooring: Carpet, Ceramic Tile, Hardwood, Resilient, Varies
- Basement: Full,Finished
- Number of fireplaces: 2
Interior area
- Total structure area: 2,571
- Total interior livable area: 2,571 sqft
Property
Parking
- Total spaces: 1
- Parking features: Detached, Garage
- Garage spaces: 1
Features
- Patio & porch: Open, Porch
- Exterior features: Blacktop Driveway, Fence
- Fencing: Partial
Lot
- Size: 5,275 sqft
- Dimensions: 40 x 131
- Features: Near Public Transit, Rectangular, Rectangular Lot, Residential Lot
Details
- Parcel number: 26140010739000020210000000
- Special conditions: Standard
Construction
Type & style
- Home type: SingleFamily
- Architectural style: Colonial,Two Story
- Property subtype: Single Family Residence
Materials
- Vinyl Siding, Copper Plumbing
- Foundation: Block
- Roof: Asphalt,Shingle
Condition
- Resale
- Year built: 1936
Utilities & green energy
- Electric: Circuit Breakers
- Sewer: Connected
- Water: Connected, Public
- Utilities for property: Cable Available, Sewer Connected, Water Connected
Community & neighborhood
Location
- Region: Rochester
- Subdivision: Laurelton
Other
Other facts
- Listing terms: Cash,Conventional,FHA,VA Loan
Price history
| Date | Event | Price |
|---|---|---|
| 2/19/2025 | Sold | $190,000+26.7%$74/sqft |
Source: | ||
| 12/6/2024 | Pending sale | $150,000$58/sqft |
Source: | ||
| 12/5/2024 | Contingent | $150,000$58/sqft |
Source: | ||
| 11/29/2024 | Listed for sale | $150,000+63%$58/sqft |
Source: | ||
| 12/29/1999 | Sold | $92,000$36/sqft |
Source: Public Record Report a problem | ||
Public tax history
| Year | Property taxes | Tax assessment |
|---|---|---|
| 2024 | -- | $257,700 +86.9% |
| 2023 | -- | $137,900 |
| 2022 | -- | $137,900 |
Find assessor info on the county website
Neighborhood: Homestead Heights
Nearby schools
GreatSchools rating
- 2/10School 33 AudubonGrades: PK-6Distance: 0.5 mi
- 2/10Northwest College Preparatory High SchoolGrades: 7-9Distance: 0.5 mi
- 2/10East High SchoolGrades: 9-12Distance: 0.9 mi
Schools provided by the listing agent
- District: Rochester
Source: NYSAMLSs. This data may not be complete. We recommend contacting the local school district to confirm school assignments for this home.
