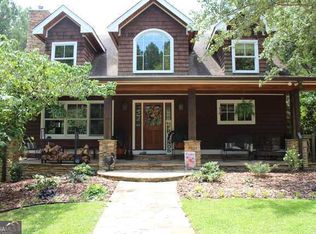Closed
$600,000
96 Landers Rd NE, Rydal, GA 30171
2beds
1,440sqft
Single Family Residence, Residential
Built in 2015
5.25 Acres Lot
$627,800 Zestimate®
$417/sqft
$1,971 Estimated rent
Home value
$627,800
$571,000 - $691,000
$1,971/mo
Zestimate® history
Loading...
Owner options
Explore your selling options
What's special
Welcome to the barndominium of your dreams—where rustic charm meets high-end elegance without the HOA on 5.25 acres of lush, rolling pastureland in the sought-after East Valley community of Bartow County! This stunning 1,440 square foot home is anything but ordinary. Designed with style and function in mind, every inch is loaded with upscale finishes that rival the finest custom homes. Soaring ceilings and an open-concept layout make the living space feel grand yet cozy, while designer lighting, custom cabinetry, and solid-surface countertops elevate the kitchen and baths to the next level. Whether you’re sipping morning coffee on the balcony or hosting friends in your gourmet kitchen, this barndo was built to impress. The spacious primary suite is a true retreat, and every detail—from the cathedral ceilings to the spa-like bathroom—is a testament to quality craftsmanship. Step outside and take in your own slice of the countryside—fully fenced pastures, perfect for horses, livestock, or simply soaking in the peace and quiet of country life. With room to build a barn, pool, workshop, or additional dwelling unit, the possibilities are wide open. All of this in the coveted East Valley community, known for its natural beauty and convenience to Cartersville, Canton, and I-75. This is more than a home—it’s a lifestyle. Don’t miss your chance to own this rustic piece of paradise. Schedule your private showing today and get ready to fall in love with barndominium living at its finest!
Zillow last checked: 8 hours ago
Listing updated: June 10, 2025 at 10:55pm
Listing Provided by:
Dave Pastush,
RE/MAX Town and Country 912-227-6351
Bought with:
Alicia Thibodeau, 371071
Atlanta Communities
Source: FMLS GA,MLS#: 7564065
Facts & features
Interior
Bedrooms & bathrooms
- Bedrooms: 2
- Bathrooms: 2
- Full bathrooms: 2
Primary bedroom
- Features: Split Bedroom Plan
- Level: Split Bedroom Plan
Bedroom
- Features: Split Bedroom Plan
Primary bathroom
- Features: Double Vanity, Separate Tub/Shower, Soaking Tub, Vaulted Ceiling(s)
Dining room
- Features: Open Concept
Kitchen
- Features: Country Kitchen, Kitchen Island, Solid Surface Counters, View to Family Room
Heating
- Central
Cooling
- Ceiling Fan(s), Central Air
Appliances
- Included: Dishwasher, Electric Cooktop, Electric Oven, Electric Water Heater
- Laundry: Laundry Room, Upper Level
Features
- Beamed Ceilings, Cathedral Ceiling(s), Double Vanity, High Speed Internet, Walk-In Closet(s)
- Flooring: Ceramic Tile, Hardwood
- Windows: None
- Basement: None
- Attic: Pull Down Stairs
- Has fireplace: No
- Fireplace features: None
- Common walls with other units/homes: No Common Walls
Interior area
- Total structure area: 1,440
- Total interior livable area: 1,440 sqft
- Finished area above ground: 1,440
Property
Parking
- Total spaces: 2
- Parking features: Covered
Accessibility
- Accessibility features: None
Features
- Levels: Two
- Stories: 2
- Patio & porch: Deck
- Exterior features: Balcony, Rain Gutters, No Dock
- Pool features: None
- Spa features: None
- Fencing: Fenced
- Has view: Yes
- View description: Mountain(s), Rural
- Waterfront features: None
- Body of water: None
Lot
- Size: 5.25 Acres
- Features: Back Yard, Farm, Front Yard, Level, Open Lot, Pasture
Details
- Additional structures: Barn(s), Gazebo, Pergola, RV/Boat Storage, Shed(s), Stable(s)
- Parcel number: 0108 0318 002
- Other equipment: None
- Horses can be raised: Yes
- Horse amenities: Barn, Boarding Facilities, Hay Storage, Pasture, Stable(s)
Construction
Type & style
- Home type: SingleFamily
- Architectural style: Barndominium
- Property subtype: Single Family Residence, Residential
Materials
- Cedar
- Foundation: Slab
- Roof: Metal
Condition
- Resale
- New construction: No
- Year built: 2015
Utilities & green energy
- Electric: 110 Volts, 220 Volts
- Sewer: Septic Tank
- Water: Public
- Utilities for property: Cable Available, Electricity Available, Water Available
Green energy
- Energy efficient items: None
- Energy generation: None
Community & neighborhood
Security
- Security features: Security Gate, Smoke Detector(s)
Community
- Community features: None
Location
- Region: Rydal
- Subdivision: None
Other
Other facts
- Road surface type: Gravel
Price history
| Date | Event | Price |
|---|---|---|
| 5/30/2025 | Sold | $600,000$417/sqft |
Source: | ||
| 5/4/2025 | Pending sale | $600,000$417/sqft |
Source: | ||
| 4/24/2025 | Listed for sale | $600,000+76.5%$417/sqft |
Source: | ||
| 7/17/2020 | Sold | $340,000-2.9%$236/sqft |
Source: | ||
| 6/16/2020 | Pending sale | $350,000$243/sqft |
Source: Atlanta Communities #8781829 Report a problem | ||
Public tax history
| Year | Property taxes | Tax assessment |
|---|---|---|
| 2024 | $5,761 +13.5% | $237,071 +10.6% |
| 2023 | $5,075 -7.8% | $214,418 -4% |
| 2022 | $5,507 +22.8% | $223,455 +27.9% |
Find assessor info on the county website
Neighborhood: 30171
Nearby schools
GreatSchools rating
- 7/10Pine Log Elementary SchoolGrades: PK-5Distance: 4 mi
- 6/10Adairsville Middle SchoolGrades: 6-8Distance: 13.2 mi
- 7/10Adairsville High SchoolGrades: 9-12Distance: 13.6 mi
Schools provided by the listing agent
- Elementary: Pine Log
- Middle: Adairsville
- High: Adairsville
Source: FMLS GA. This data may not be complete. We recommend contacting the local school district to confirm school assignments for this home.
Get a cash offer in 3 minutes
Find out how much your home could sell for in as little as 3 minutes with a no-obligation cash offer.
Estimated market value$627,800
Get a cash offer in 3 minutes
Find out how much your home could sell for in as little as 3 minutes with a no-obligation cash offer.
Estimated market value
$627,800
