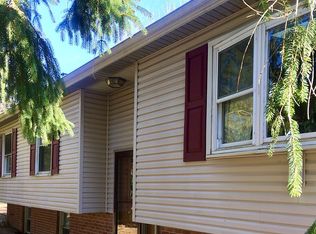Come home to Peace and Quiet and Amazing Views of Protected Open Space from the Covered Front Porch of this Completely Rebuilt and Remodeled Raised Ranch with Finished Walk-out Basement on a level 1.5 Acre Lot. This spacious home, redone in 2007, was expanded to over 3,200 sf of living space with potential for an additional 800sf in the bonus room. Some of the many features worth mentioning are a 30 Yr dimensional roof, Anderson 400 Series windows/doors, maintenance free vinyl siding, composite front porch and balcony off master bedroom, 4-Zone HVAC system with radiant heat in the master bath and unfinished bonus room, PLUS a Wood Furnace outside which is connected and could be the sole source of heat, with oil as a backup, if desired. Entire HVAC system setup retails for over $75,000! Double doors open to the main living space featuring the Living Room with bay window, large Kitchen with Breakfast area and bright open Sun Room with mahogany wood floor, insulated cathedral ceiling, a view from every casement window and a door that opens to the pool with wood decking. Down the hall are 3 generously sized bedrooms, all with large closets and ceiling fans, a Hall Bath, full Laundry Room with cabinets, sink and utility closet and a fabulous Master Suite with hardwood floor, cathedral ceiling, His/Hers walk-in closets and French door to your private balcony overlooking the backyard; plus you will never feel a chill in the Master Bath with heated floor, double cherry vanity, tiled shower and jetted tub. Presented on the Lower Level is an Exercise Room/Office with large walk-in closet and ceiling fan, a Full Bath and Recreation Room with tiled floor, recessed lights and sliding door to a covered Patio, Pool, Shed and great Back Yard perfect for a game of Volley Ball, Horseshoes or just relaxing. On this level is also where you will find the Bonus Room, with outside access just waiting to be completed. Originally designed as an adult playroom, with bar area, tv room and half bath, its already equipped with radiant heat, ceiling, loads of recessed lights, rough plumbing for bar sink, vanity and toilet. A solid built home in a great school district and just minutes to major roads and shopping. Plus Septic System has been certified!
This property is off market, which means it's not currently listed for sale or rent on Zillow. This may be different from what's available on other websites or public sources.
