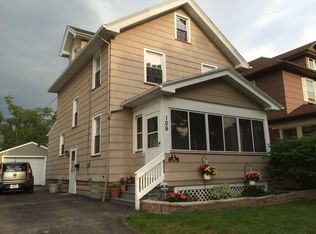Charm of yesteryear with all of today's amenities! You will want to walk into this beautifully maintained property and feel a real sense of HOME. Enjoy your morning cup of coffee on this picture-perfect front porch. This home has a ton of living space and the perfect outdoor space. You will want to cook in this large open kitchen which is flooded with natural light. All stainless steel appliances, TONS of cabinet storage, refinished hardwood floors throughout and original natural woodwork. Cozy family room has decorative built-in's and a seated bay window. The family room opens up to the formal dining room which is perfect for entertaining. There is a great view through the sliding glass door that leads you out to the deck and to the LARGE back yard. The upper level boasts a spacious primary room along with 2 additional bedrooms. The charm follows upstairs into the delightful bathroom where it has a tiled floor original to the home. A full attic for added storage or possible bonus room. Tidy basement, detached garage and lovely landscaping. Don't miss this opportunity! No showings until November 4th 10am. Delayed Negotiations November 9th, offers to be reviewed at 5:30pm.
This property is off market, which means it's not currently listed for sale or rent on Zillow. This may be different from what's available on other websites or public sources.
