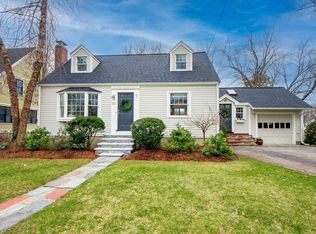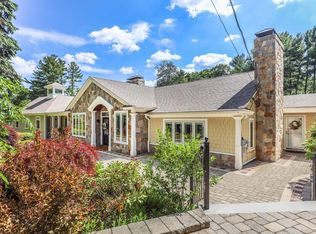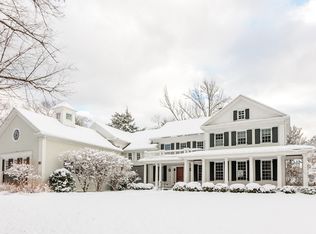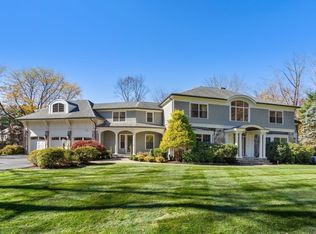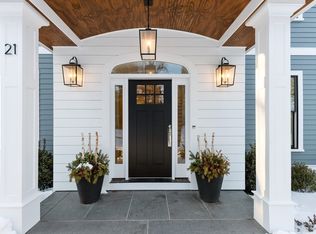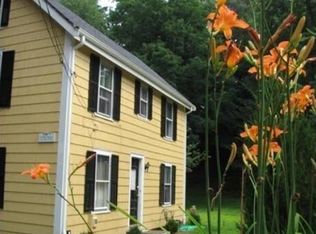A newly refined price & ready for move in, this New Construction home combines sophistication w/ unbeatable livability. Luxury finishes, an expansive & flexible floorplan, fantastic yard, sought-after nbhd. 1st FL: Custom Kitchen w/oversized island, generous Dining Nook, Wet Bar, Walk-In Pantry, formal Butler's Pantry leads to DR w/crown moldings & wainscoting, FR w/FP & built-ins, privately-sited Study w/French doors, & Guest Room w/en suite full bath. Functional Mudroom w/built-ins connects to 3 car Garage w/direct access to LL. 2nd FL: Spectacular Primary Suite w/ 3 walk in closets, Cathedral ceilings & Bar. Sunny Laundry Rm. Three additional BRs with private en suite full baths. LOWER LEVEL: 6th BR, Full Bath, Gym & huge Rec Room with Bar. OUTDOOR LIVING: Amazing Screened Porch, Bluestone Walkways & Patio, large level lot w/ new landscaping & fencing! Less than a mile w/sidewalks to bustling Conc Center, The Ridge is loved for its proximity to Town, easy commuting & true nbhd feel
For sale
Price cut: $255K (2/3)
$4,495,000
96 Independence Rd, Concord, MA 01742
6beds
6,700sqft
Est.:
Single Family Residence
Built in 2026
0.56 Acres Lot
$4,299,900 Zestimate®
$671/sqft
$-- HOA
What's special
Luxury finishesAmazing screened porchCathedral ceilingsWalk-in pantryFantastic yardGenerous dining nookExpansive and flexible floorplan
- 138 days |
- 2,272 |
- 56 |
Zillow last checked: 8 hours ago
Listing updated: February 07, 2026 at 12:07am
Listed by:
Evarts + McLean Group 617-429-2570,
Compass 351-207-1153
Source: MLS PIN,MLS#: 73435251
Tour with a local agent
Facts & features
Interior
Bedrooms & bathrooms
- Bedrooms: 6
- Bathrooms: 7
- Full bathrooms: 6
- 1/2 bathrooms: 1
Primary bedroom
- Features: Bathroom - Full, Vaulted Ceiling(s), Walk-In Closet(s), Flooring - Hardwood
- Level: Second
- Area: 360
- Dimensions: 20 x 18
Bedroom 2
- Features: Bathroom - Full, Walk-In Closet(s), Flooring - Hardwood
- Level: Second
- Area: 182
- Dimensions: 14 x 13
Bedroom 3
- Features: Bathroom - Full, Closet, Flooring - Hardwood
- Level: Second
- Area: 182
- Dimensions: 14 x 13
Bedroom 4
- Features: Bathroom - Full, Walk-In Closet(s), Flooring - Hardwood
- Level: Second
- Area: 210
- Dimensions: 14 x 15
Bedroom 5
- Features: Bathroom - Full, Closet, Flooring - Hardwood
- Level: First
- Area: 156
- Dimensions: 13 x 12
Primary bathroom
- Features: Yes
Bathroom 1
- Features: Bathroom - Full, Bathroom - Tiled With Tub & Shower, Flooring - Stone/Ceramic Tile, Soaking Tub
- Level: Second
- Area: 273
- Dimensions: 21 x 13
Dining room
- Features: Flooring - Hardwood, Recessed Lighting
- Level: Main,First
- Area: 208
- Dimensions: 16 x 13
Family room
- Features: Closet/Cabinets - Custom Built, Flooring - Hardwood, Exterior Access, Open Floorplan, Recessed Lighting
- Level: Main,First
- Area: 399
- Dimensions: 21 x 19
Kitchen
- Features: Flooring - Hardwood, Pantry, Kitchen Island, Wet Bar, Open Floorplan, Recessed Lighting, Stainless Steel Appliances, Storage
- Level: Main,First
- Area: 289
- Dimensions: 17 x 17
Living room
- Features: Flooring - Hardwood, French Doors, Recessed Lighting
- Level: Main,First
- Area: 210
- Dimensions: 15 x 14
Heating
- Central, Forced Air, Radiant, Heat Pump
Cooling
- Central Air, Heat Pump
Appliances
- Included: Electric Water Heater, Range, Oven, Dishwasher, Microwave, Refrigerator, Freezer, Wine Refrigerator, Plumbed For Ice Maker
- Laundry: Flooring - Stone/Ceramic Tile, Second Floor, Electric Dryer Hookup, Washer Hookup
Features
- Bathroom - Full, Open Floorplan, Recessed Lighting, Bedroom, Bonus Room, Exercise Room, Central Vacuum, Internet Available - Broadband, High Speed Internet
- Flooring: Tile, Hardwood, Flooring - Wood
- Doors: Insulated Doors, French Doors
- Windows: Insulated Windows, Screens
- Basement: Full,Finished,Bulkhead,Sump Pump
- Number of fireplaces: 1
- Fireplace features: Family Room
Interior area
- Total structure area: 6,700
- Total interior livable area: 6,700 sqft
- Finished area above ground: 5,184
- Finished area below ground: 1,516
Property
Parking
- Total spaces: 7
- Parking features: Attached, Paved Drive, Off Street, Paved
- Attached garage spaces: 3
- Uncovered spaces: 4
Features
- Patio & porch: Porch, Screened, Patio
- Exterior features: Porch, Porch - Screened, Patio, Rain Gutters, Professional Landscaping, Sprinkler System, Screens, Fenced Yard
- Fencing: Fenced
Lot
- Size: 0.56 Acres
- Features: Corner Lot
Details
- Parcel number: 453391
- Zoning: B
Construction
Type & style
- Home type: SingleFamily
- Architectural style: Colonial
- Property subtype: Single Family Residence
Materials
- Frame
- Foundation: Concrete Perimeter
- Roof: Shingle
Condition
- Year built: 2026
Utilities & green energy
- Sewer: Public Sewer, Private Sewer
- Water: Public
- Utilities for property: for Electric Range, for Electric Oven, for Electric Dryer, Washer Hookup, Icemaker Connection
Green energy
- Energy efficient items: Thermostat
Community & HOA
Community
- Features: Public Transportation, Shopping, Pool, Tennis Court(s), Park, Walk/Jog Trails, Stable(s), Golf, Medical Facility, Bike Path, Conservation Area, Highway Access, House of Worship, Private School, Public School, T-Station
HOA
- Has HOA: No
Location
- Region: Concord
Financial & listing details
- Price per square foot: $671/sqft
- Tax assessed value: $1,335,900
- Annual tax amount: $17,714
- Date on market: 9/24/2025
- Road surface type: Paved
Estimated market value
$4,299,900
$4.08M - $4.51M
$4,524/mo
Price history
Price history
| Date | Event | Price |
|---|---|---|
| 2/3/2026 | Price change | $4,495,000-5.4%$671/sqft |
Source: MLS PIN #73435251 Report a problem | ||
| 9/24/2025 | Listed for sale | $4,750,000$709/sqft |
Source: MLS PIN #73435251 Report a problem | ||
| 7/2/2025 | Listing removed | $4,750,000$709/sqft |
Source: MLS PIN #73354010 Report a problem | ||
| 4/2/2025 | Listed for sale | $4,750,000$709/sqft |
Source: MLS PIN #73354010 Report a problem | ||
Public tax history
Public tax history
| Year | Property taxes | Tax assessment |
|---|---|---|
| 2025 | $17,714 +2% | $1,335,900 +1% |
| 2024 | $17,363 +20.3% | $1,322,400 +18.8% |
| 2023 | $14,428 +5.6% | $1,113,300 +20.3% |
Find assessor info on the county website
BuyAbility℠ payment
Est. payment
$27,736/mo
Principal & interest
$22380
Property taxes
$3783
Home insurance
$1573
Climate risks
Neighborhood: 01742
Nearby schools
GreatSchools rating
- 8/10Alcott Elementary SchoolGrades: PK-5Distance: 0.8 mi
- 8/10Concord Middle SchoolGrades: 6-8Distance: 3.4 mi
- 10/10Concord Carlisle High SchoolGrades: 9-12Distance: 1.2 mi
Schools provided by the listing agent
- Elementary: Alcott
- Middle: Cms
- High: Cchs
Source: MLS PIN. This data may not be complete. We recommend contacting the local school district to confirm school assignments for this home.
Open to renting?
Browse rentals near this home.- Loading
- Loading
