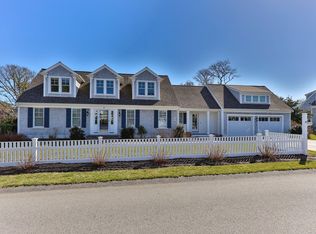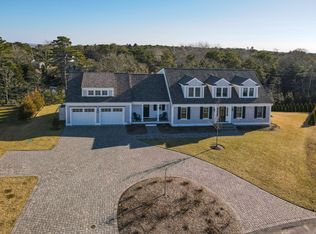Sold for $2,625,000 on 04/14/23
$2,625,000
96 Hunter Rise, Chatham, MA 02633
3beds
3,861sqft
Single Family Residence
Built in 2020
0.47 Acres Lot
$3,039,300 Zestimate®
$680/sqft
$6,621 Estimated rent
Home value
$3,039,300
$2.83M - $3.28M
$6,621/mo
Zestimate® history
Loading...
Owner options
Explore your selling options
What's special
Chatham living at its best. Welcome to Hunter Rise just a stone's throw to Harding's Beach on Nantucket Sound.Newly constructed 3861 sq ft spacious 3 bedrooms/51/2 bathrooms custom-crafted home on 3 levels with attached garage. Entertainment made easy with a thoughtfully planned open concept kitchen/living and dining area with cathedral and coffered ceilings. Custom woodworking, hardwood floors throughout, beautiful tile-work, high end appliances and detailed finishes throughout. First floor Primary Suite and a wing dedicated to a laundry room, powder room, custom built-ins/cubbies, and entrance way to a striking bonus room with full bath over the garage. The second floor includes 2 en-suite bedrooms and landing/foyer. Finished basement includes Family Room, Den, Office, Heated Yoga Studio, Work Out Area and Full Bath. Relax and enjoy a spacious backyard, patio, outdoor shower, house generator and plenty of room for a pool if you desire one.
Zillow last checked: 8 hours ago
Listing updated: September 08, 2024 at 08:32pm
Listed by:
Timothy P Bailey 508-945-5000,
John C Ricotta & Assoc.
Bought with:
Edward W Johnston, 9514271
Dwell360
Source: CCIMLS,MLS#: 22203043
Facts & features
Interior
Bedrooms & bathrooms
- Bedrooms: 3
- Bathrooms: 6
- Full bathrooms: 5
- 1/2 bathrooms: 1
- Main level bathrooms: 2
Primary bedroom
- Description: Flooring: Wood
- Features: Walk-In Closet(s), HU Cable TV, Closet
- Level: First
Bedroom 2
- Description: Flooring: Wood
- Features: Bedroom 2, Closet, Private Full Bath, Recessed Lighting
- Level: Second
Bedroom 3
- Description: Flooring: Wood
- Features: Bedroom 3, Closet, Private Full Bath, Recessed Lighting
Kitchen
- Description: Countertop(s): Quartz,Flooring: Wood,Stove(s): Gas
- Features: Kitchen, Upgraded Cabinets, Built-in Features, Kitchen Island
- Level: First
Living room
- Description: Fireplace(s): Gas
- Features: Recessed Lighting, Living Room, Built-in Features, HU Cable TV
- Level: First
Heating
- Forced Air
Cooling
- Central Air
Appliances
- Included: Washer, Refrigerator, Microwave, Dishwasher, Gas Water Heater
- Laundry: Laundry Room, Countertops, Built-Ins, First Floor
Features
- HU Cable TV, Pantry, Mud Room
- Flooring: Wood, Tile
- Basement: Bulkhead Access,Interior Entry,Full,Finished
- Number of fireplaces: 1
- Fireplace features: Gas
Interior area
- Total structure area: 3,861
- Total interior livable area: 3,861 sqft
Property
Parking
- Total spaces: 4
- Parking features: Garage - Attached, Open
- Attached garage spaces: 2
- Has uncovered spaces: Yes
Features
- Stories: 2
- Entry location: Second Floor
- Exterior features: Outdoor Shower, Private Yard, Underground Sprinkler
Lot
- Size: 0.47 Acres
- Features: Bike Path, School, Medical Facility, House of Worship, Near Golf Course, Cape Cod Rail Trail, Public Tennis, Marina, Conservation Area, Level, Cleared, Cul-De-Sac, South of Route 28
Details
- Parcel number: 9C2512
- Zoning: R20
- Special conditions: None
Construction
Type & style
- Home type: SingleFamily
- Property subtype: Single Family Residence
Materials
- Shingle Siding
- Foundation: Poured
- Roof: Asphalt, Pitched
Condition
- Updated/Remodeled, Actual
- New construction: No
- Year built: 2020
- Major remodel year: 2021
Utilities & green energy
- Sewer: Public Sewer
Community & neighborhood
Location
- Region: Chatham
- Subdivision: Hunter Rise
HOA & financial
HOA
- Has HOA: Yes
- HOA fee: $750 annually
- Amenities included: Road Maintenance
- Services included: Reserve Funds
Other
Other facts
- Listing terms: Conventional
- Road surface type: Paved
Price history
| Date | Event | Price |
|---|---|---|
| 4/14/2023 | Sold | $2,625,000-9.5%$680/sqft |
Source: | ||
| 2/3/2023 | Pending sale | $2,900,000$751/sqft |
Source: | ||
| 12/11/2022 | Price change | $2,900,000-6.5%$751/sqft |
Source: | ||
| 7/29/2022 | Price change | $3,100,000-8.8%$803/sqft |
Source: | ||
| 6/15/2022 | Listed for sale | $3,400,000+19.3%$881/sqft |
Source: | ||
Public tax history
| Year | Property taxes | Tax assessment |
|---|---|---|
| 2025 | $7,502 +2.2% | $2,162,000 +5.2% |
| 2024 | $7,340 +2.9% | $2,056,000 +11.8% |
| 2023 | $7,136 +7% | $1,839,200 +27.4% |
Find assessor info on the county website
Neighborhood: 02633
Nearby schools
GreatSchools rating
- 7/10Monomoy Regional Middle SchoolGrades: 5-7Distance: 1 mi
- 5/10Monomoy Regional High SchoolGrades: 8-12Distance: 4.1 mi
- 7/10Chatham Elementary SchoolGrades: K-4Distance: 1.8 mi
Schools provided by the listing agent
- District: Monomoy
Source: CCIMLS. This data may not be complete. We recommend contacting the local school district to confirm school assignments for this home.
Sell for more on Zillow
Get a free Zillow Showcase℠ listing and you could sell for .
$3,039,300
2% more+ $60,786
With Zillow Showcase(estimated)
$3,100,086
