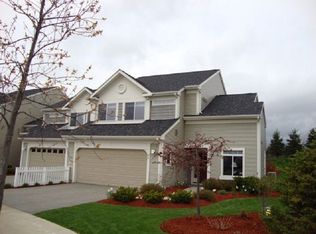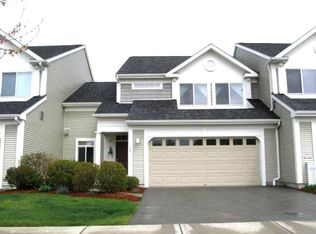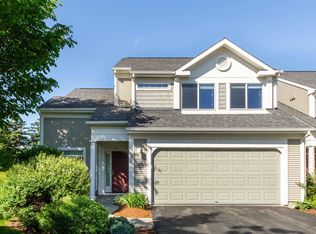Closed
Listed by:
Geri Reilly,
Geri Reilly Real Estate 802-862-6677
Bought with: Brian French Real Estate
$560,000
96 Hummingbird Lane #96, South Burlington, VT 05403
3beds
2,252sqft
Condominium, Townhouse
Built in 2005
-- sqft lot
$617,800 Zestimate®
$249/sqft
$3,337 Estimated rent
Home value
$617,800
$581,000 - $655,000
$3,337/mo
Zestimate® history
Loading...
Owner options
Explore your selling options
What's special
Come see this 3 bedroom, 2.5 bathroom townhouse in the Heatherfield neighborhood of South Burlington! As you enter the home you are greeted with an office/den great for working from home, a craft room, or put your exercise equipment in there for an at home gym! It opens to a bright and spacious living room and dining room area that flow together with a wall of windows bringing in a tremendous amount of natural light. This is where you will access the backyard and stone patio, beautifully landscaped and ready for you to take advantage of the warm weather. Inside, the large kitchen has an expansive breakfast bar, perfect for entertaining and everyone to gather as you chef things up! The kitchen also includes a large pantry, stainless steel appliances, and a ton of cabinet/counter space. Rounding out the first floor you have a half bath, and mudroom off the 2 car garage that hosts plenty of closet space ready for all of your belongings. Upstairs you have the oversized primary bedroom with en suite bathroom and walk-in closet. Down the hall you will find the two additional bedrooms, a shared bathroom, 2nd floor laundry, and large utility room with an abundance of storage. The Central AC gives the home a cool feel even on the hottest of days! No rental cap, and 2 pets allowed with this HOA. Minutes to I89, the UVM Medical Center, BTV Airport, the Burlington Bike Path, Veterans Memorial Park, Wheeler Nature Park, and Vermont National Country Club. You really cant beat this location
Zillow last checked: 8 hours ago
Listing updated: September 15, 2023 at 02:08pm
Listed by:
Geri Reilly,
Geri Reilly Real Estate 802-862-6677
Bought with:
James D. Ross
Brian French Real Estate
Source: PrimeMLS,MLS#: 4954426
Facts & features
Interior
Bedrooms & bathrooms
- Bedrooms: 3
- Bathrooms: 3
- Full bathrooms: 1
- 3/4 bathrooms: 1
- 1/2 bathrooms: 1
Heating
- Natural Gas, Forced Air, Hot Air
Cooling
- Central Air
Appliances
- Included: Dishwasher, Disposal, Dryer, Microwave, Gas Range, Refrigerator, Washer, Gas Stove, Natural Gas Water Heater, Owned Water Heater
- Laundry: 2nd Floor Laundry
Features
- Ceiling Fan(s), Dining Area, Kitchen/Dining, Primary BR w/ BA, Natural Light, Walk-In Closet(s), Walk-in Pantry
- Flooring: Carpet, Tile
- Windows: Blinds
- Basement: Slab
- Has fireplace: Yes
- Fireplace features: Gas
Interior area
- Total structure area: 2,252
- Total interior livable area: 2,252 sqft
- Finished area above ground: 2,252
- Finished area below ground: 0
Property
Parking
- Total spaces: 2
- Parking features: Paved, Auto Open, Direct Entry, Driveway, Garage, Attached
- Garage spaces: 2
- Has uncovered spaces: Yes
Features
- Levels: Two
- Stories: 2
- Patio & porch: Patio, Covered Porch
- Exterior features: Garden
Lot
- Features: Condo Development, Landscaped, Level, Walking Trails, Near Golf Course, Near Paths, Neighborhood, Near Hospital
Details
- Zoning description: Res
Construction
Type & style
- Home type: Townhouse
- Property subtype: Condominium, Townhouse
Materials
- Wood Frame, Vinyl Siding
- Foundation: Concrete Slab
- Roof: Architectural Shingle
Condition
- New construction: No
- Year built: 2005
Utilities & green energy
- Electric: Circuit Breakers
- Sewer: Public Sewer
Community & neighborhood
Security
- Security features: Hardwired Smoke Detector
Location
- Region: South Burlington
HOA & financial
Other financial information
- Additional fee information: Fee: $314.23
Other
Other facts
- Road surface type: Paved
Price history
| Date | Event | Price |
|---|---|---|
| 9/15/2023 | Sold | $560,000-2.6%$249/sqft |
Source: | ||
| 5/26/2023 | Listed for sale | $575,000$255/sqft |
Source: | ||
Public tax history
Tax history is unavailable.
Neighborhood: 05403
Nearby schools
GreatSchools rating
- 8/10Rick Marcotte Central SchoolGrades: PK-5Distance: 1.2 mi
- 7/10Frederick H. Tuttle Middle SchoolGrades: 6-8Distance: 0.5 mi
- 10/10South Burlington High SchoolGrades: 9-12Distance: 0.4 mi
Schools provided by the listing agent
- Middle: Frederick H. Tuttle Middle Sch
- High: South Burlington High School
Source: PrimeMLS. This data may not be complete. We recommend contacting the local school district to confirm school assignments for this home.

Get pre-qualified for a loan
At Zillow Home Loans, we can pre-qualify you in as little as 5 minutes with no impact to your credit score.An equal housing lender. NMLS #10287.


