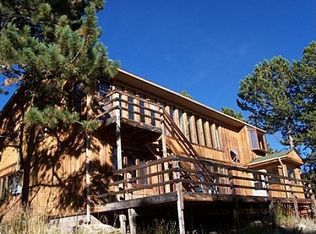Sold for $455,000 on 02/10/23
$455,000
96 Howe Ct, Black Hawk, CO 80422
2beds
1,944sqft
Residential-Detached, Residential
Built in 1960
3 Acres Lot
$486,400 Zestimate®
$234/sqft
$3,395 Estimated rent
Home value
$486,400
$423,000 - $550,000
$3,395/mo
Zestimate® history
Loading...
Owner options
Explore your selling options
What's special
Exceptional lot on 3 acres of pristine mountain living. This property offers stunning mountain views in an unbeatable location that is quiet and remote, yet easy access to 119 and all amenities of the city. Golden Gate State Park, Gilpin Community Center, & hiking/biking trails nearby. Enter into garage converted into large workshop. A beamed ceiling greets your arrival. Kitchen boasts center island and is open to the dining room. Open floor pan guides you to the living room that is sunny & bright w/ wall of windows framing jaw-dropping views of this gorgeous setting. 1 main level bedroom & bonus room are highlighted. Spend quiet afternoons on the covered back patio enjoying the views. Lower level features a rec room & solarium. A studio with kitchenette has a private entrance and patio and would make perfect guest quarters or rental. Tremendous opportunity to own mountain property in a majestic setting
Zillow last checked: 8 hours ago
Listing updated: August 01, 2024 at 09:37pm
Listed by:
The Bernardi Group 303-402-6000,
Coldwell Banker Realty-Boulder
Bought with:
The Bernardi Group
Coldwell Banker Realty-Boulder
Source: IRES,MLS#: 980028
Facts & features
Interior
Bedrooms & bathrooms
- Bedrooms: 2
- Bathrooms: 2
- Full bathrooms: 2
- Main level bedrooms: 2
Primary bedroom
- Area: 100
- Dimensions: 10 x 10
Bedroom 2
- Area: 120
- Dimensions: 12 x 10
Dining room
- Area: 150
- Dimensions: 15 x 10
Kitchen
- Area: 180
- Dimensions: 15 x 12
Living room
- Area: 255
- Dimensions: 15 x 17
Heating
- Forced Air, Wood Stove
Cooling
- Ceiling Fan(s)
Appliances
- Included: Gas Range/Oven, Dishwasher, Refrigerator, Washer, Dryer
- Laundry: Washer/Dryer Hookups
Features
- Separate Dining Room, Open Floorplan, Kitchen Island, Beamed Ceilings, Open Floor Plan
- Flooring: Wood, Laminate
- Windows: Window Coverings
- Basement: Full,Partially Finished,Daylight
- Has fireplace: Yes
- Fireplace features: Living Room
Interior area
- Total structure area: 1,944
- Total interior livable area: 1,944 sqft
- Finished area above ground: 972
- Finished area below ground: 972
Property
Parking
- Total spaces: 1
- Parking features: Garage, Carport
- Garage spaces: 1
- Has carport: Yes
- Details: Garage Type: Carport
Features
- Stories: 1
- Patio & porch: Deck
- Has view: Yes
- View description: Mountain(s), Hills
Lot
- Size: 3 Acres
- Features: Wooded, Unincorporated
Details
- Additional structures: Workshop, Storage
- Parcel number: R003284
- Zoning: RR
- Special conditions: Private Owner
Construction
Type & style
- Home type: SingleFamily
- Architectural style: Ranch,Raised Ranch
- Property subtype: Residential-Detached, Residential
Materials
- Wood/Frame
- Roof: Composition
Condition
- Fixer, Not New, Previously Owned
- New construction: No
- Year built: 1960
Utilities & green energy
- Electric: Electric
- Gas: Natural Gas
- Sewer: Septic
- Water: Well, Well
- Utilities for property: Natural Gas Available, Electricity Available
Community & neighborhood
Location
- Region: Black Hawk
- Subdivision: Outlying Areas
Other
Other facts
- Listing terms: Cash,Conventional
- Road surface type: Dirt
Price history
| Date | Event | Price |
|---|---|---|
| 2/10/2023 | Sold | $455,000-3.2%$234/sqft |
Source: | ||
| 1/4/2023 | Pending sale | $470,000$242/sqft |
Source: | ||
| 12/30/2022 | Listed for sale | $470,000$242/sqft |
Source: | ||
| 12/29/2022 | Listing removed | $470,000$242/sqft |
Source: | ||
| 12/14/2022 | Price change | $470,000-6%$242/sqft |
Source: | ||
Public tax history
| Year | Property taxes | Tax assessment |
|---|---|---|
| 2024 | $954 +8% | $14,440 -58% |
| 2023 | $883 +0.2% | $34,410 +20.2% |
| 2022 | $882 +14.4% | $28,620 -2.8% |
Find assessor info on the county website
Neighborhood: 80422
Nearby schools
GreatSchools rating
- 5/10Gilpin County Elementary SchoolGrades: PK-5Distance: 1.3 mi
- 6/10Gilpin County Undivided High SchoolGrades: 6-12Distance: 1.3 mi
Schools provided by the listing agent
- Elementary: Gilpin
- Middle: Gilpin
- High: Gilpin
Source: IRES. This data may not be complete. We recommend contacting the local school district to confirm school assignments for this home.

Get pre-qualified for a loan
At Zillow Home Loans, we can pre-qualify you in as little as 5 minutes with no impact to your credit score.An equal housing lender. NMLS #10287.
