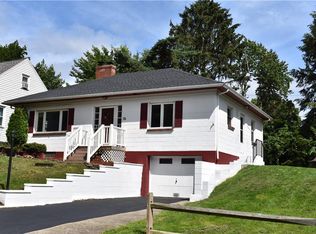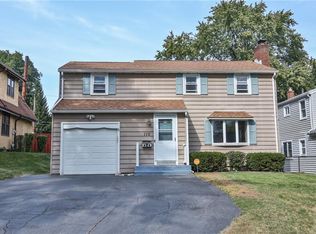Closed
$275,000
96 Highwood Rd, Rochester, NY 14609
3beds
1,440sqft
Single Family Residence
Built in 1930
0.29 Acres Lot
$287,000 Zestimate®
$191/sqft
$2,349 Estimated rent
Home value
$287,000
$270,000 - $307,000
$2,349/mo
Zestimate® history
Loading...
Owner options
Explore your selling options
What's special
Welcome to this beautifully maintained Colonial nestled in the heart of East Irondequoit. Bursting with character and timeless charm, this home boasts a classic stucco exterior and is set on an extra-wide lot with lush, mature landscaping.
The inviting foyer features original tile and leaded glass door that sets the tone for the rest of the home. As you step inside you discover original hardwood floors throughout living spaces, elegant built-ins, and stunning leaded glass that reflect the craftsmanship you'd expect in an Irondequoit gem.
Offering 3 spacious bedrooms and 1.5 baths, the layout includes a bright and airy 3-season room, perfect for relaxing, and a second-floor balcony patio that overlooks a private, beautifully landscaped backyard filled with blooming trees—an ideal setting for peaceful mornings or evening entertaining.
The generous outdoor space provides multiple areas, on an extra wide lot, for hosting guests or simply enjoying the serenity of nature. With curb appeal that draws you in and thoughtful details throughout, this home is a true East Irondequoit treasure. HVAC, serviced each year, whole house air filter added in '22, hot water tank '21, 200amp electric.
Delayed Negotiations: Monday 4/14 6pm, offers due by 3pm. Please allow for 24hr expiration on offers.
Zillow last checked: 8 hours ago
Listing updated: May 27, 2025 at 08:13am
Listed by:
Julie M. Goin 585-362-6810,
Tru Agent Real Estate
Bought with:
Andrea M. Noto-Siderakis, 40NO1179682
Keller Williams Realty Greater Rochester
Source: NYSAMLSs,MLS#: R1597992 Originating MLS: Rochester
Originating MLS: Rochester
Facts & features
Interior
Bedrooms & bathrooms
- Bedrooms: 3
- Bathrooms: 2
- Full bathrooms: 1
- 1/2 bathrooms: 1
- Main level bathrooms: 1
Heating
- Gas, Forced Air
Cooling
- Central Air
Appliances
- Included: Dishwasher, Disposal, Gas Oven, Gas Range, Gas Water Heater, Microwave, Refrigerator
- Laundry: In Basement
Features
- Ceiling Fan(s), Eat-in Kitchen, Separate/Formal Living Room, Granite Counters, Natural Woodwork
- Flooring: Hardwood, Laminate, Tile, Varies
- Windows: Leaded Glass, Storm Window(s), Wood Frames
- Basement: Full
- Number of fireplaces: 1
Interior area
- Total structure area: 1,440
- Total interior livable area: 1,440 sqft
Property
Parking
- Total spaces: 2
- Parking features: Attached, Garage, Garage Door Opener
- Attached garage spaces: 2
Features
- Levels: Two
- Stories: 2
- Patio & porch: Open, Porch
- Exterior features: Blacktop Driveway
Lot
- Size: 0.29 Acres
- Dimensions: 100 x 128
- Features: Rectangular, Rectangular Lot, Residential Lot
Details
- Parcel number: 2634000921900002050000
- Special conditions: Standard
Construction
Type & style
- Home type: SingleFamily
- Architectural style: Colonial
- Property subtype: Single Family Residence
Materials
- Stucco, Copper Plumbing
- Foundation: Block
- Roof: Asphalt
Condition
- Resale
- Year built: 1930
Utilities & green energy
- Electric: Circuit Breakers
- Sewer: Connected
- Water: Connected, Public
- Utilities for property: Electricity Connected, High Speed Internet Available, Sewer Connected, Water Connected
Community & neighborhood
Location
- Region: Rochester
- Subdivision: Pardee Estates
Other
Other facts
- Listing terms: Cash,Conventional,FHA,VA Loan
Price history
| Date | Event | Price |
|---|---|---|
| 5/23/2025 | Sold | $275,000+3.8%$191/sqft |
Source: | ||
| 4/15/2025 | Pending sale | $265,000$184/sqft |
Source: | ||
| 4/9/2025 | Listed for sale | $265,000+8.2%$184/sqft |
Source: | ||
| 12/3/2021 | Sold | $245,000+48.6%$170/sqft |
Source: | ||
| 10/20/2021 | Pending sale | $164,900$115/sqft |
Source: | ||
Public tax history
| Year | Property taxes | Tax assessment |
|---|---|---|
| 2024 | -- | $180,000 |
| 2023 | -- | $180,000 +57.2% |
| 2022 | -- | $114,500 |
Find assessor info on the county website
Neighborhood: 14609
Nearby schools
GreatSchools rating
- 4/10Laurelton Pardee Intermediate SchoolGrades: 3-5Distance: 0.4 mi
- 5/10East Irondequoit Middle SchoolGrades: 6-8Distance: 0.6 mi
- 6/10Eastridge Senior High SchoolGrades: 9-12Distance: 1.6 mi
Schools provided by the listing agent
- District: East Irondequoit
Source: NYSAMLSs. This data may not be complete. We recommend contacting the local school district to confirm school assignments for this home.

