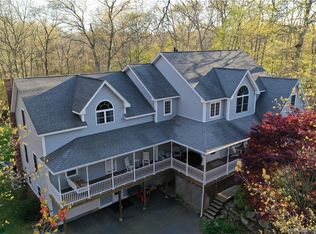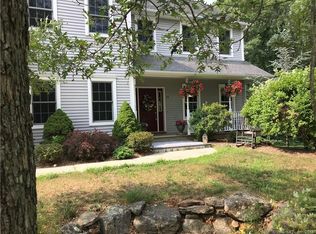WELCOME HOME to this beautiful, one owner, Colonial home in a private cul-de-sac in a sought after sub-division in Amston (Hebron. When you enter the front door, you're greeted with a 2 story foyer, a formal dining room to your left and an office/study with French pocket doors for privacy to your right. The south facing rear of the house boasts the open floor plan, including kitchen with granite countertops and island, and stainless steel appliances. The spacious dining area and family room has a gas log fireplace. French doors lead from the kitchen to the large Trex deck (built in 2016 that overlooks the 20x40 free form salt water inground pool and Kloter Farms shed. An area, 30x20 perfect for a fire pit, playscape or entertainment area awaits. Also on the main floor is a half bath and mud room with laundry area, a welcome sight when you come in from the oversized 2 car garage. The upper floor has a very large primary bedroom suite, bathroom and walk-in closet. There are 3 additional bedrooms and a bonus room with a full bath on the upper level. The 3/4 finished basement provides an additional 525 square feet and an unfinished area with plenty of storage.
This property is off market, which means it's not currently listed for sale or rent on Zillow. This may be different from what's available on other websites or public sources.


