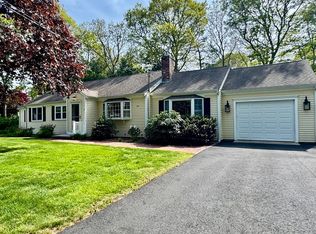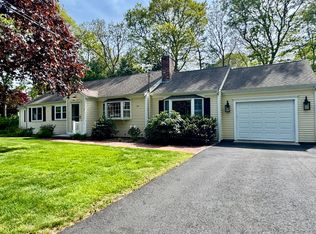Sold for $665,000 on 07/14/23
$665,000
96 Hawser Bend, Centerville, MA 02632
3beds
2,170sqft
Single Family Residence
Built in 1978
0.34 Acres Lot
$746,200 Zestimate®
$306/sqft
$3,439 Estimated rent
Home value
$746,200
$709,000 - $791,000
$3,439/mo
Zestimate® history
Loading...
Owner options
Explore your selling options
What's special
Check out this well designed, spacious traditional Cape Cod style home in fabulous centrally located neighborhood. The field card has it as 8 rooms and 3 bedrooms however septic design is for 4 bedrooms. Primary bedroom suite on first level offers 2 closets and space for a king size bed. Convenient first level laundry. Brilliant rear sunroom with beams and Andersen doors, built in 2013 by Dean Stanley. French doors lead out to Azek deck. First floor is mainly hardwood. There is plenty of room for entertaining with an eat in kitchen, formal dining room and living room plus family room offering fireplace. On the second level you have a full bathroom plus 2 bedrooms and a room that could be the home office. Economical 3 zone gas heat with a boiler approximately 4 years young along with an April Air built in dehumidifier. New electric box. Plenty of storage plus a cedar closet in lower level and a 1 car garage. The mature landscaping and back yard lend well to gardens and room for playing and pets. See it soon and make new memories here this summer! Verify taxes with local Assessors office as they vary with use.
Zillow last checked: 8 hours ago
Listing updated: September 08, 2024 at 08:33pm
Listed by:
Adrienne G Siegel 508-775-8000,
Strawberry Hill R E
Bought with:
Member Non
cci.unknownoffice
Source: CCIMLS,MLS#: 22302119
Facts & features
Interior
Bedrooms & bathrooms
- Bedrooms: 3
- Bathrooms: 3
- Full bathrooms: 2
- 1/2 bathrooms: 1
- Main level bathrooms: 2
Primary bedroom
- Description: Flooring: Wood
- Features: Closet, Ceiling Fan(s)
- Level: First
- Area: 193.05
- Dimensions: 14.3 x 13.5
Bedroom 2
- Description: Flooring: Carpet
- Features: Bedroom 2, Closet
- Area: 240
- Dimensions: 20 x 12
Bedroom 3
- Description: Flooring: Carpet
- Features: Bedroom 3, Closet
- Level: Second
- Area: 184.8
- Dimensions: 15.4 x 12
Primary bathroom
- Features: Private Full Bath
Dining room
- Description: Flooring: Wood
- Features: Recessed Lighting, Dining Room
- Level: First
- Area: 150.8
- Dimensions: 11.6 x 13
Kitchen
- Description: Countertop(s): Other,Flooring: Laminate
- Features: Kitchen, Breakfast Bar, Pantry
- Level: First
- Area: 176
- Dimensions: 16 x 11
Living room
- Description: Flooring: Wood
- Features: Living Room
- Level: First
- Area: 254.6
- Dimensions: 19 x 13.4
Heating
- Hot Water
Cooling
- None
Appliances
- Included: Cooktop, Washer, Refrigerator, Microwave, Dishwasher, Gas Water Heater
- Laundry: Laundry Room, Private Half Bath, First Floor
Features
- Recessed Lighting, Pantry, Linen Closet, HU Cable TV
- Flooring: Wood, Carpet, Tile, Laminate
- Windows: Bay/Bow Windows
- Basement: Bulkhead Access,Interior Entry,Full
- Number of fireplaces: 1
Interior area
- Total structure area: 2,170
- Total interior livable area: 2,170 sqft
Property
Parking
- Total spaces: 1
- Parking features: Garage - Attached, Open
- Attached garage spaces: 1
- Has uncovered spaces: Yes
Features
- Stories: 2
- Exterior features: Outdoor Shower, Private Yard, Underground Sprinkler, Garden
Lot
- Size: 0.34 Acres
- Features: Bike Path, Major Highway, Near Golf Course, Shopping, Conservation Area, Wooded, Level, North of Route 28
Details
- Parcel number: 193064
- Zoning: RES
- Special conditions: None
Construction
Type & style
- Home type: SingleFamily
- Property subtype: Single Family Residence
Materials
- Clapboard, Shingle Siding
- Foundation: Poured
- Roof: Asphalt, Pitched
Condition
- Approximate
- New construction: No
- Year built: 1978
Utilities & green energy
- Sewer: Septic Tank
Community & neighborhood
Location
- Region: Centerville
Other
Other facts
- Listing terms: Conventional
- Road surface type: Paved
Price history
| Date | Event | Price |
|---|---|---|
| 7/14/2023 | Sold | $665,000-2.2%$306/sqft |
Source: | ||
| 6/10/2023 | Pending sale | $680,000$313/sqft |
Source: | ||
| 5/26/2023 | Listed for sale | $680,000+155.6%$313/sqft |
Source: | ||
| 1/2/2002 | Sold | $266,000+44.2%$123/sqft |
Source: Public Record Report a problem | ||
| 4/26/1988 | Sold | $184,500$85/sqft |
Source: Public Record Report a problem | ||
Public tax history
| Year | Property taxes | Tax assessment |
|---|---|---|
| 2025 | $5,246 +9% | $648,500 +5.3% |
| 2024 | $4,812 +5% | $616,100 +12.1% |
| 2023 | $4,582 +5.3% | $549,400 +21.8% |
Find assessor info on the county website
Neighborhood: Centerville
Nearby schools
GreatSchools rating
- 3/10Barnstable United Elementary SchoolGrades: 4-5Distance: 1.9 mi
- 5/10Barnstable Intermediate SchoolGrades: 6-7Distance: 2.1 mi
- 4/10Barnstable High SchoolGrades: 8-12Distance: 2.3 mi
Schools provided by the listing agent
- District: Barnstable
Source: CCIMLS. This data may not be complete. We recommend contacting the local school district to confirm school assignments for this home.

Get pre-qualified for a loan
At Zillow Home Loans, we can pre-qualify you in as little as 5 minutes with no impact to your credit score.An equal housing lender. NMLS #10287.
Sell for more on Zillow
Get a free Zillow Showcase℠ listing and you could sell for .
$746,200
2% more+ $14,924
With Zillow Showcase(estimated)
$761,124
