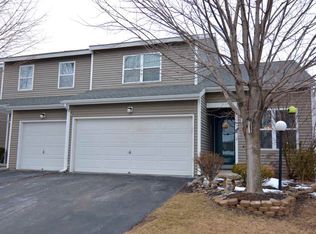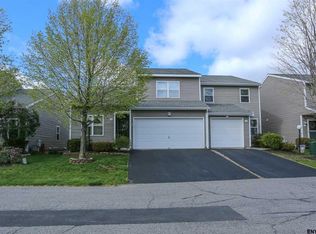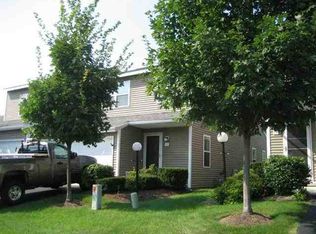Closed
$295,700
96 Harvard Road, Watervliet, NY 12189
2beds
1,250sqft
Townhouse, Residential
Built in 2001
2,613.6 Square Feet Lot
$304,100 Zestimate®
$237/sqft
$1,860 Estimated rent
Home value
$304,100
$268,000 - $344,000
$1,860/mo
Zestimate® history
Loading...
Owner options
Explore your selling options
What's special
Enjoy maintenance-free living in this end-unit townhome in the desirable Spring Meadows! Nestled on a cul-de-sac in the North Colonie School District, this home features an open first-floor layout with engineered hardwood floors, a kitchen with subway tile backsplash, a half-bath, and a dining and living area with access to the back deck. Upstairs, you'll find two bedrooms, one with direct access to a dual-entry bathroom. Full basement and an attached garage. The HOA covers lawn care, snow removal, garbage, roof, power washing, deck repair, and driveway maintenance. Recent updates include roof & skylight '24, new tankless water heater '23, furnace '19, and washer & dryer '21. Add your personal touch, schedule your showing today!
Zillow last checked: 8 hours ago
Listing updated: June 17, 2025 at 01:20pm
Listed by:
Victoria Romeo 518-788-8865,
Romeo Team Realty
Bought with:
Jessica Baxter, 10401349913
Core Real Estate Team
Source: Global MLS,MLS#: 202513427
Facts & features
Interior
Bedrooms & bathrooms
- Bedrooms: 2
- Bathrooms: 2
- Full bathrooms: 1
- 1/2 bathrooms: 1
Bedroom
- Level: Second
- Area: 19071
- Dimensions: 163.00 x 117.00
Bedroom
- Level: Second
- Area: 25488
- Dimensions: 177.00 x 144.00
Half bathroom
- Level: First
- Area: 2788
- Dimensions: 82.00 x 34.00
Full bathroom
- Level: Second
- Area: 11500
- Dimensions: 115.00 x 100.00
Entry
- Description: Inches
- Level: First
- Area: 7178
- Dimensions: 97.00 x 74.00
Kitchen
- Level: First
- Area: 6840
- Dimensions: 114.00 x 60.00
Living room
- Level: First
- Area: 52480
- Dimensions: 256.00 x 205.00
Heating
- Forced Air, Natural Gas
Cooling
- Central Air
Appliances
- Included: Dishwasher, Range, Refrigerator, Washer/Dryer
- Laundry: In Basement
Features
- Solid Surface Counters, Ceramic Tile Bath
- Flooring: Vinyl, Wood, Carpet, Ceramic Tile
- Doors: Storm Door(s)
- Windows: Skylight(s), Blinds
- Basement: Sump Pump,Unfinished
Interior area
- Total structure area: 1,250
- Total interior livable area: 1,250 sqft
- Finished area above ground: 1,250
- Finished area below ground: 0
Property
Parking
- Total spaces: 2
- Parking features: Off Street, Paved, Attached, Driveway
- Garage spaces: 1
- Has uncovered spaces: Yes
Features
- Entry location: First
- Patio & porch: Deck
Lot
- Size: 2,613 sqft
- Features: Level, Cleared, Cul-De-Sac
Details
- Parcel number: 012689 20.13323
- Special conditions: Standard
Construction
Type & style
- Home type: Townhouse
- Property subtype: Townhouse, Residential
Materials
- Vinyl Siding
- Roof: Asphalt
Condition
- New construction: No
- Year built: 2001
Utilities & green energy
- Sewer: Public Sewer
- Water: Public
Community & neighborhood
Location
- Region: Watervliet
HOA & financial
HOA
- Has HOA: Yes
- HOA fee: $265 monthly
- Amenities included: None
- Services included: Maintenance Grounds, Maintenance Structure, Snow Removal, Trash
Price history
| Date | Event | Price |
|---|---|---|
| 5/16/2025 | Sold | $295,700+7.5%$237/sqft |
Source: | ||
| 3/19/2025 | Pending sale | $275,000$220/sqft |
Source: | ||
| 3/15/2025 | Listed for sale | $275,000+44.8%$220/sqft |
Source: | ||
| 10/3/2017 | Listing removed | $189,900$152/sqft |
Source: Coldwell Banker Prime Prop. #201714828 Report a problem | ||
| 10/3/2017 | Listed for sale | $189,900+2.6%$152/sqft |
Source: Coldwell Banker Prime Prop. #201714828 Report a problem | ||
Public tax history
| Year | Property taxes | Tax assessment |
|---|---|---|
| 2024 | -- | $124,000 |
| 2023 | -- | $124,000 |
| 2022 | -- | $124,000 |
Find assessor info on the county website
Neighborhood: 12189
Nearby schools
GreatSchools rating
- 6/10Latham Ridge SchoolGrades: K-5Distance: 0.7 mi
- 6/10Shaker Junior High SchoolGrades: 6-8Distance: 1.7 mi
- 8/10Shaker High SchoolGrades: 9-12Distance: 1.8 mi
Schools provided by the listing agent
- Elementary: Latham Ridge ES
- High: Shaker HS
Source: Global MLS. This data may not be complete. We recommend contacting the local school district to confirm school assignments for this home.


