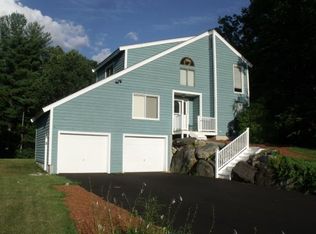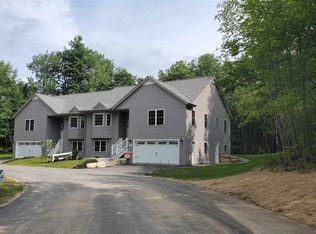Closed
Listed by:
Kathy MacQuarrie,
The Gove Group Real Estate, LLC 603-778-6400,
Deborah A Dugal,
The Gove Group Real Estate, LLC
Bought with: BHHS Verani Seacoast
$600,000
96 Harper Ridge Road, Hampstead, NH 03826
4beds
2,700sqft
Single Family Residence
Built in 1988
1.24 Acres Lot
$690,100 Zestimate®
$222/sqft
$4,187 Estimated rent
Home value
$690,100
$656,000 - $725,000
$4,187/mo
Zestimate® history
Loading...
Owner options
Explore your selling options
What's special
New listing in East Hampstead, located in a well established neighborhood with larger lots offering both privacy and space. This well-maintained contemporary style home is nestled on an acre + private lot, set back off of the road. Once you enter the home you will notice the abundance of natural light that floods the interior. Fall in love with the renovated kitchen with leathered, soapstone countertops, stainless steel appliances, peninsula island with seating, vaulted ceiling w/ skylight, the formal dining room is just off of the kitchen. There is plenty of space on the first level including a formal living room with a wood burning fireplace, a study/ first floor bedroom, 3/4 bath and laundry room, a den off of the kitchen. An added bonus of this home is the amazing all glass 3 season sunroom perfect for entertaining or to escape in your own retreat. The second floor features lovely primary bedroom w/ a renovated en-suite bath, two additional spacious bedrooms and a tastefully renovated main bath. The back deck overlooks the private backyard which has ample space to garden and a gazebo for relaxing. Many recent updates in this meticulously maintained home. Wonderful, convenient location to highways & shopping. This one won't last long! Open house on Saturday 3/11 - 11:00 - 1:00.
Zillow last checked: 8 hours ago
Listing updated: May 06, 2023 at 06:21am
Listed by:
Kathy MacQuarrie,
The Gove Group Real Estate, LLC 603-778-6400,
Deborah A Dugal,
The Gove Group Real Estate, LLC
Bought with:
Christine Anzalone
BHHS Verani Seacoast
Source: PrimeMLS,MLS#: 4945099
Facts & features
Interior
Bedrooms & bathrooms
- Bedrooms: 4
- Bathrooms: 3
- Full bathrooms: 2
- 3/4 bathrooms: 1
Heating
- Oil, Baseboard, Hot Water
Cooling
- Whole House Fan
Appliances
- Included: Electric Cooktop, Dishwasher, Microwave, Electric Range, Refrigerator, Tankless Water Heater
- Laundry: 1st Floor Laundry
Features
- Flooring: Carpet, Ceramic Tile, Laminate
- Windows: Screens
- Basement: Partial,Basement Stairs,Interior Entry
Interior area
- Total structure area: 3,344
- Total interior livable area: 2,700 sqft
- Finished area above ground: 2,700
- Finished area below ground: 0
Property
Parking
- Total spaces: 3
- Parking features: Paved, Auto Open, Direct Entry, Driveway, Garage, Parking Spaces 3, Underground
- Garage spaces: 2
- Has uncovered spaces: Yes
Accessibility
- Accessibility features: 1st Floor Bedroom, 1st Floor Full Bathroom, 1st Floor Hrd Surfce Flr
Features
- Levels: Two
- Stories: 2
- Exterior features: Deck, Garden
Lot
- Size: 1.24 Acres
- Features: Landscaped, Level
Details
- Additional structures: Gazebo
- Parcel number: HMSDM00019B000072L000000
- Zoning description: Residential
Construction
Type & style
- Home type: SingleFamily
- Architectural style: Contemporary
- Property subtype: Single Family Residence
Materials
- Wood Frame, Vinyl Siding
- Foundation: Concrete
- Roof: Asphalt Shingle
Condition
- New construction: No
- Year built: 1988
Utilities & green energy
- Electric: 200+ Amp Service, Generator Ready
- Sewer: Septic Tank
- Utilities for property: Cable at Site
Community & neighborhood
Location
- Region: East Hampstead
- Subdivision: The Woodland Pond development
Price history
| Date | Event | Price |
|---|---|---|
| 5/5/2023 | Sold | $600,000+0%$222/sqft |
Source: | ||
| 3/22/2023 | Contingent | $599,900$222/sqft |
Source: | ||
| 3/9/2023 | Listed for sale | $599,900$222/sqft |
Source: | ||
Public tax history
| Year | Property taxes | Tax assessment |
|---|---|---|
| 2024 | $12,172 +15.2% | $656,500 +58.1% |
| 2023 | $10,565 +7.4% | $415,300 |
| 2022 | $9,834 +9.9% | $415,300 |
Find assessor info on the county website
Neighborhood: East Hampstead
Nearby schools
GreatSchools rating
- 5/10Hampstead Middle SchoolGrades: 5-8Distance: 3.2 mi
- 6/10Hampstead Central SchoolGrades: PK-4Distance: 3.3 mi
Schools provided by the listing agent
- Elementary: Hampton Centre School
- Middle: Hampstead Middle School
- High: Pinkerton Academy
- District: Hampstead
Source: PrimeMLS. This data may not be complete. We recommend contacting the local school district to confirm school assignments for this home.
Get a cash offer in 3 minutes
Find out how much your home could sell for in as little as 3 minutes with a no-obligation cash offer.
Estimated market value$690,100
Get a cash offer in 3 minutes
Find out how much your home could sell for in as little as 3 minutes with a no-obligation cash offer.
Estimated market value
$690,100

