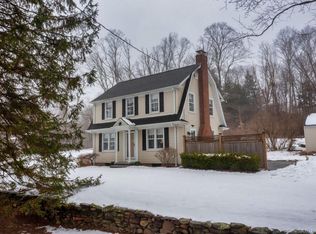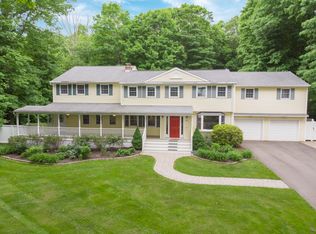Sold for $375,000 on 01/29/24
$375,000
96 Haddam Quarter Road, Durham, CT 06422
3beds
1,797sqft
Single Family Residence
Built in 1959
0.8 Acres Lot
$425,200 Zestimate®
$209/sqft
$2,935 Estimated rent
Home value
$425,200
$404,000 - $446,000
$2,935/mo
Zestimate® history
Loading...
Owner options
Explore your selling options
What's special
Welcome to this lovely three bedroom, 1.5 bath expanded cape nestled in the heart of Durham. The spacious kitchen opens to the family room with a wood burning stove, hardwood floors and built-in storage. As you move through the kitchen into the dining room you’ll find hardwood floors and a timeless built in hutch. Proceed into the grand front to back living room which is the perfect place to enjoy a fire on those cold snowy nights. From here you’ll be awestruck by the gorgeous sunrise and sunset vistas. The main level also has a half bath and a bedroom with hardwood floors. Located upstairs are two more bedrooms with hardwood floors and built-ins, as well as a full bathroom. The basement is dry as a bone with plenty of storage space. There are two outbuildings, one is enclosed with electricity and large enough to hold all of your lawn care equipment. The second is an open shed, perfect for wood storage. Plenty of usable land for a garden or flower beds.
Zillow last checked: 8 hours ago
Listing updated: July 09, 2024 at 08:19pm
Listed by:
Clint Tebbetts 203-671-2134,
Tebbetts Realty 203-909-0360,
Jennifer Tebbetts 203-931-7089,
Tebbetts Realty
Bought with:
Carissa Mastriano, RES.0805490
GRL & Realtors, LLC
Source: Smart MLS,MLS#: 170615508
Facts & features
Interior
Bedrooms & bathrooms
- Bedrooms: 3
- Bathrooms: 2
- Full bathrooms: 1
- 1/2 bathrooms: 1
Primary bedroom
- Features: Built-in Features, Ceiling Fan(s), Hardwood Floor
- Level: Upper
- Area: 156 Square Feet
- Dimensions: 13 x 12
Bedroom
- Features: Built-in Features, Ceiling Fan(s), Hardwood Floor
- Level: Upper
- Area: 156 Square Feet
- Dimensions: 13 x 12
Bedroom
- Features: Hardwood Floor
- Level: Main
- Area: 120 Square Feet
- Dimensions: 10 x 12
Bathroom
- Features: Tile Floor
- Level: Main
- Area: 22 Square Feet
- Dimensions: 4 x 5.5
Bathroom
- Features: Tile Floor
- Level: Upper
- Area: 66 Square Feet
- Dimensions: 5.5 x 12
Dining room
- Features: Built-in Features, Hardwood Floor
- Level: Main
- Area: 130 Square Feet
- Dimensions: 10 x 13
Family room
- Features: Built-in Features, Ceiling Fan(s), Wood Stove, Hardwood Floor
- Level: Main
- Area: 190 Square Feet
- Dimensions: 10 x 19
Kitchen
- Features: Vinyl Floor
- Level: Main
- Area: 150 Square Feet
- Dimensions: 15 x 10
Living room
- Features: Fireplace
- Level: Main
- Area: 300 Square Feet
- Dimensions: 12 x 25
Heating
- Baseboard, Radiator, Oil, Wood
Cooling
- Window Unit(s)
Appliances
- Included: Oven/Range, Microwave, Refrigerator, Dishwasher, Washer, Dryer, Water Heater
- Laundry: Lower Level
Features
- Windows: Storm Window(s)
- Basement: Full
- Attic: Floored,Storage
- Number of fireplaces: 1
Interior area
- Total structure area: 1,797
- Total interior livable area: 1,797 sqft
- Finished area above ground: 1,797
Property
Parking
- Total spaces: 8
- Parking features: Driveway, Paved, Off Street, Private, Asphalt, Gravel
- Has uncovered spaces: Yes
Features
- Patio & porch: Deck
- Exterior features: Rain Gutters, Stone Wall
- Fencing: Partial
Lot
- Size: 0.80 Acres
- Features: Secluded, Few Trees
Details
- Additional structures: Shed(s)
- Parcel number: 964838
- Zoning: FR
- Other equipment: Generator Ready
Construction
Type & style
- Home type: SingleFamily
- Architectural style: Cape Cod
- Property subtype: Single Family Residence
Materials
- Wood Siding
- Foundation: Concrete Perimeter
- Roof: Asphalt
Condition
- New construction: No
- Year built: 1959
Utilities & green energy
- Sewer: Septic Tank
- Water: Well
Green energy
- Energy efficient items: Windows
Community & neighborhood
Community
- Community features: Health Club, Pool, Stables/Riding
Location
- Region: Durham
- Subdivision: Durham Center
Price history
| Date | Event | Price |
|---|---|---|
| 1/29/2024 | Sold | $375,000+7.2%$209/sqft |
Source: | ||
| 1/3/2024 | Pending sale | $349,900$195/sqft |
Source: | ||
| 12/30/2023 | Listed for sale | $349,900+45.8%$195/sqft |
Source: | ||
| 9/30/2016 | Sold | $240,000$134/sqft |
Source: | ||
Public tax history
Tax history is unavailable.
Neighborhood: 06422
Nearby schools
GreatSchools rating
- NAFrederick Brewster SchoolGrades: PK-2Distance: 1.8 mi
- 5/10Frank Ward Strong SchoolGrades: 6-8Distance: 0.7 mi
- 7/10Coginchaug Regional High SchoolGrades: 9-12Distance: 0.7 mi

Get pre-qualified for a loan
At Zillow Home Loans, we can pre-qualify you in as little as 5 minutes with no impact to your credit score.An equal housing lender. NMLS #10287.
Sell for more on Zillow
Get a free Zillow Showcase℠ listing and you could sell for .
$425,200
2% more+ $8,504
With Zillow Showcase(estimated)
$433,704
