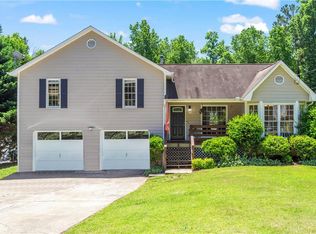Closed
$451,000
96 Grover Way, Dallas, GA 30157
4beds
1,666sqft
Single Family Residence, Residential
Built in 1990
0.58 Acres Lot
$449,400 Zestimate®
$271/sqft
$2,111 Estimated rent
Home value
$449,400
$404,000 - $499,000
$2,111/mo
Zestimate® history
Loading...
Owner options
Explore your selling options
What's special
Back on the market due to no fault of the seller. Backyard oasis with room for everything! Welcome to 96 Grover Way, a beautifully maintained 4-bedroom, 3-bathroom home offering incredible indoor and outdoor living. From the moment you arrive, you’ll be impressed by the covered front porch with composite decking and immaculate curb appeal. Inside, the main level features hardwood floors, a cozy family room with a fireplace, and an eat-in kitchen with granite countertops, stainless steel appliances, and a pot filler for added convenience. The primary suite on the main boasts a luxurious ensuite with a tile bench shower and spacious walk-in closet. Upstairs, you’ll find three generously sized bedrooms with ample closet space and a full bath. Step outside to your backyard retreat, where multiple outdoor living spaces await. Enjoy your mornings on the screened-in porch, host dinners on the grilling deck with composite decking, or relax under the covered patio with dry-below system. The saltwater pool and lush, fenced backyard with mature landscaping complete this perfect paradise. Car enthusiasts and hobbyists will love the five garage spaces, including a three-car attached garage and a detached two-car garage with a full bath and finished upstairs bonus room—perfect for an office, guest suite, or media room. An outbuilding provides even more storage. This home blends functionality and space like no other. Don’t miss your chance to own this one-of-a-kind property!
Zillow last checked: 8 hours ago
Listing updated: July 16, 2025 at 07:18am
Listing Provided by:
Laura Miller Edwards Realty Group,
Keller Williams Realty Signature Partners 678-631-1700,
Rachel Miller Konieczny,
Keller Williams Realty Signature Partners
Bought with:
Marquise Law, 389093
Keller Williams Realty Signature Partners
Source: FMLS GA,MLS#: 7563895
Facts & features
Interior
Bedrooms & bathrooms
- Bedrooms: 4
- Bathrooms: 3
- Full bathrooms: 3
- Main level bathrooms: 2
- Main level bedrooms: 1
Primary bedroom
- Features: Master on Main
- Level: Master on Main
Bedroom
- Features: Master on Main
Primary bathroom
- Features: Shower Only
Dining room
- Features: Open Concept
Kitchen
- Features: Cabinets Stain, Eat-in Kitchen, Stone Counters, View to Family Room
Heating
- Central, Forced Air, Natural Gas, Zoned
Cooling
- Ceiling Fan(s), Central Air, Zoned
Appliances
- Included: Dishwasher, Electric Range, Microwave, Refrigerator
- Laundry: In Basement, Laundry Room
Features
- Cathedral Ceiling(s), High Speed Internet, Walk-In Closet(s)
- Flooring: Carpet, Ceramic Tile, Hardwood
- Windows: None
- Basement: Driveway Access,Exterior Entry,Finished,Partial,Unfinished
- Number of fireplaces: 1
- Fireplace features: Factory Built, Family Room, Gas Log, Gas Starter
- Common walls with other units/homes: No Common Walls
Interior area
- Total structure area: 1,666
- Total interior livable area: 1,666 sqft
- Finished area above ground: 1,666
Property
Parking
- Total spaces: 5
- Parking features: Attached, Detached, Drive Under Main Level, Driveway, Garage, Garage Faces Side, Level Driveway
- Attached garage spaces: 5
- Has uncovered spaces: Yes
Accessibility
- Accessibility features: None
Features
- Levels: Two
- Stories: 2
- Patio & porch: Covered, Deck, Front Porch, Screened
- Exterior features: Private Yard, Rear Stairs
- Has private pool: Yes
- Pool features: In Ground, Private, Vinyl
- Spa features: None
- Fencing: Back Yard,Fenced
- Has view: Yes
- View description: Other
- Waterfront features: None
- Body of water: None
Lot
- Size: 0.58 Acres
- Dimensions: 262x103x244x100
- Features: Back Yard, Front Yard, Landscaped, Level, Private
Details
- Additional structures: Garage(s), Outbuilding
- Parcel number: 025168
- Other equipment: Irrigation Equipment
- Horse amenities: None
Construction
Type & style
- Home type: SingleFamily
- Architectural style: Traditional
- Property subtype: Single Family Residence, Residential
Materials
- Vinyl Siding
- Foundation: Block, Slab
- Roof: Composition,Shingle
Condition
- Resale
- New construction: No
- Year built: 1990
Utilities & green energy
- Electric: 110 Volts
- Sewer: Septic Tank
- Water: Public
- Utilities for property: Cable Available, Electricity Available, Natural Gas Available, Phone Available, Underground Utilities, Water Available
Green energy
- Energy efficient items: None
- Energy generation: None
Community & neighborhood
Security
- Security features: Fire Alarm
Community
- Community features: None
Location
- Region: Dallas
- Subdivision: Victoria Cove
Other
Other facts
- Listing terms: Cash,Conventional,FHA,VA Loan
- Road surface type: Paved
Price history
| Date | Event | Price |
|---|---|---|
| 7/11/2025 | Sold | $451,000-1.9%$271/sqft |
Source: | ||
| 6/27/2025 | Pending sale | $459,900$276/sqft |
Source: | ||
| 6/16/2025 | Price change | $459,900-1.1%$276/sqft |
Source: | ||
| 6/10/2025 | Listed for sale | $465,000$279/sqft |
Source: | ||
| 5/27/2025 | Pending sale | $465,000$279/sqft |
Source: | ||
Public tax history
| Year | Property taxes | Tax assessment |
|---|---|---|
| 2025 | $3,083 +5.7% | $123,944 +7.9% |
| 2024 | $2,918 +0.1% | $114,912 +2.7% |
| 2023 | $2,917 -4.5% | $111,872 +6.5% |
Find assessor info on the county website
Neighborhood: 30157
Nearby schools
GreatSchools rating
- 5/10Nebo Elementary SchoolGrades: PK-5Distance: 1 mi
- 6/10South Paulding Middle SchoolGrades: 6-8Distance: 2.3 mi
- 4/10Paulding County High SchoolGrades: 9-12Distance: 3.2 mi
Schools provided by the listing agent
- Elementary: Nebo
- Middle: South Paulding
- High: Paulding County
Source: FMLS GA. This data may not be complete. We recommend contacting the local school district to confirm school assignments for this home.
Get a cash offer in 3 minutes
Find out how much your home could sell for in as little as 3 minutes with a no-obligation cash offer.
Estimated market value
$449,400
Get a cash offer in 3 minutes
Find out how much your home could sell for in as little as 3 minutes with a no-obligation cash offer.
Estimated market value
$449,400
