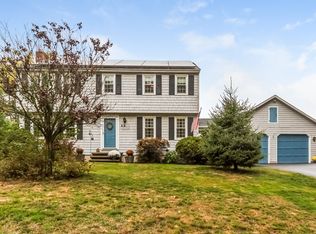Are you looking to blend your family. Come see this beautiful home w/ private in-law (2014).Home offers 3 bedrooms, + bonus room/bdrm in the main home w/ a 1st floor master. W/ open concept kitchen (stainless appl), eating nook (both freshly painted), gas FP livingroom & sitting area. Cathedral ceiling & HW floors make up the space. Off the livingroom is a sunroom, w/ a new HE pellet stove & access to a large deck. A wonderful place to hang on those cool NE nights. 2 large bdrm connected w/ a full jack & Jill bath, plus bonusroom completes 2nd floor. + NEW HE furnance/AC & water heater. Down the hall & past the half bath & laundry room is the entrance to the beautiful freshly painted in-law. It consist of a large HW open concept livingroom/kitchen, one bedroom w/ a walk in closet & walk in shower bath. There is also access to the 3 car garage from the in-law & private outside space. OS deck looks out over a private yard w/ access to conservation land & trails. Short walk to lake.
This property is off market, which means it's not currently listed for sale or rent on Zillow. This may be different from what's available on other websites or public sources.
