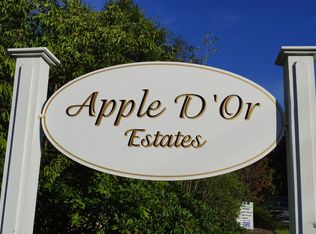Breathtaking hilltop neighborhood setting! This Apple D'Or colonial boasts 4,224sf of ample living space w/a 6 bedroom septic. Set back off the street on spacious acre lot w/ level backyard featuring entertaining areas & heated inground saltwater pool. Step in the front door to a 2-story foyer. As you make your way through the 1st floor you'll find a home office w/French doors & expansive windows, open eat-in Kit w/ cooktop island & double oven that opens to cathedral fireplaced FR. Step out into the sunroom to relax/enjoy watching over the spacious backyard. Your formal DR that opens to the living room will be great for entertaining during the holidays. Upstairs escape into the master suite w/ full bath offering corner jetted tub & dual vanity. Plenty of closet space w/ a full walk-in & add double closets. 3 add bedrooms for the rest of the family/guests, 2 of which also offer walk-ins. Don't miss the fully finished walkout LL featuring 2nd home office & sliders to patio & pool.
This property is off market, which means it's not currently listed for sale or rent on Zillow. This may be different from what's available on other websites or public sources.
