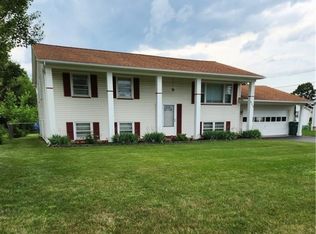Welcome to 96 Greenlawn Dr. situated on a beautiful circular drive. Pride of Ownership really shows starting from the majestic exterior columns and the beautifully manicured landscaping. You will feel right at home as soon as you step foot in to this lovely home. Entertaining is fun and easy with 2 kitchens and 2 dining rooms! The upper level has tons of space with 3 bedrooms and one full bath. A quaint kitchen with a formal dining room and open to the big family room. Beautiful intricate ceiling beams are the highlight of the dining room. Stairway entry/access from the upper kitchen to the garage. The lower level is perfect for the in-laws/teen suite with true entryway/access from the garage to the lower level. The lower level dining room can simply be converted to a big bedroom. The lower level has a second larger eat in kitchen plus a second full bath. The rich gorgeous wood beams graces the ceilings of the large family room. Attached 2-car garage has two entry ways in to the upper and lower level of the home. Newly painted in today's neutral colors. This home has been loved and meticulously cared for now ready for the next lucky owners. THIS HOME IS MOVE IN READY!
This property is off market, which means it's not currently listed for sale or rent on Zillow. This may be different from what's available on other websites or public sources.
