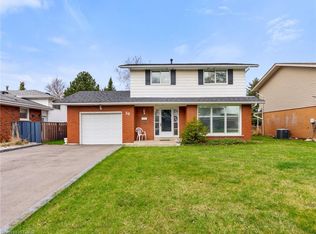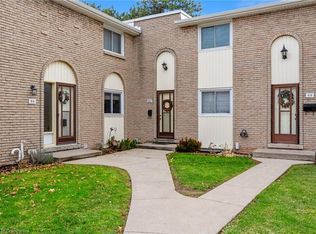Sold for $812,000 on 09/17/25
C$812,000
96 Gray Rd, Hamilton, ON L8G 3V1
4beds
1,413sqft
Single Family Residence, Residential
Built in ----
0.35 Acres Lot
$-- Zestimate®
C$575/sqft
C$2,897 Estimated rent
Home value
Not available
Estimated sales range
Not available
$2,897/mo
Loading...
Owner options
Explore your selling options
What's special
THIS WELL CARED FOR ALL BRICK BUNGALOW OWNED BY THE SAME FAMILY SINCE 1967, SITUATED ON A 100X150 LOT, APPROX 1,413 SQFT LOCATED IN THE HEART OF STONEY CREEK. CLOSE TO ALL AMENITIES, SCHOOLS, PARKS, SHOPPING AND MORE. 3+1 BDRMS, 2 BATHS, LRG LIVING RM, LRG DINING RM, EAT IN KITCHEN, LAUNDRY SET UP ON MAIN LVL AND LOWER LVL. REAR DOOR OUT TO LARGE COVERED PORCH AREA AND PARK LIKE YARD GREAT FOR ENTERTAINING FAMILY AND FRIENDS. BASEMENT PROVIDES SEPARATE AREA WITH SECOND KITCHEN, LIVING RM, BEDROOM AND BATH, GREAT FOR LARGE FAMILY OR IN-LAW SITUATION. PERFECT BLEND OF COMFORT, CONVIENCE AND CHARM. DON'T MISS OUT ON THIS EXCEPTIONAL OPPORTUNITY.
Zillow last checked: 8 hours ago
Listing updated: September 16, 2025 at 09:15pm
Listed by:
Massimo Iudica, Salesperson,
Royal LePage State Realty Inc.
Source: ITSO,MLS®#: 40734579Originating MLS®#: Cornerstone Association of REALTORS®
Facts & features
Interior
Bedrooms & bathrooms
- Bedrooms: 4
- Bathrooms: 2
- Full bathrooms: 2
- Main level bathrooms: 1
- Main level bedrooms: 3
Bedroom
- Level: Main
Bedroom
- Level: Main
Other
- Level: Main
Bedroom
- Level: Basement
Bathroom
- Features: 3-Piece
- Level: Main
Bathroom
- Features: 3-Piece
- Level: Basement
Dining room
- Level: Main
Eat in kitchen
- Level: Main
Foyer
- Level: Main
Kitchen
- Level: Basement
Living room
- Level: Main
Recreation room
- Level: Basement
Heating
- Forced Air, Natural Gas
Cooling
- Central Air
Appliances
- Included: Refrigerator, Stove
- Laundry: Laundry Closet, Lower Level
Features
- In-law Capability
- Windows: Window Coverings
- Basement: Full,Partially Finished
- Has fireplace: No
Interior area
- Total structure area: 1,413
- Total interior livable area: 1,413 sqft
- Finished area above ground: 1,413
Property
Parking
- Total spaces: 7
- Parking features: Attached Garage, Front Yard Parking
- Attached garage spaces: 1
- Uncovered spaces: 6
Features
- Frontage type: East
- Frontage length: 100.21
Lot
- Size: 0.35 Acres
- Dimensions: 100.21 x 150.34
- Features: Urban, High Traffic Area, Highway Access, Park, Public Transit, Rec./Community Centre, School Bus Route, Shopping Nearby, Visual Exposure
Details
- Parcel number: 173210008
- Zoning: R1
Construction
Type & style
- Home type: SingleFamily
- Architectural style: Bungalow
- Property subtype: Single Family Residence, Residential
Materials
- Brick
- Foundation: Block
- Roof: Asphalt Shing
Condition
- 51-99 Years
- New construction: No
Utilities & green energy
- Sewer: Sewer (Municipal)
- Water: Municipal-Metered
Community & neighborhood
Location
- Region: Hamilton
Price history
| Date | Event | Price |
|---|---|---|
| 9/17/2025 | Sold | C$812,000C$575/sqft |
Source: ITSO #40734579 Report a problem | ||
Public tax history
Tax history is unavailable.
Neighborhood: Corman
Nearby schools
GreatSchools rating
No schools nearby
We couldn't find any schools near this home.

