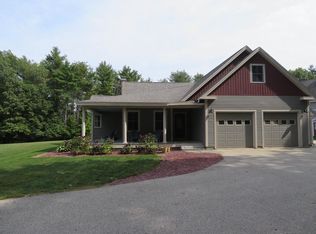Closed
Listed by:
Morgan Tucker,
BHHS Verani Londonderry Cell:603-370-7228
Bought with: Dolan Real Estate
$700,000
96 Grapevine Road, Dunbarton, NH 03046
1beds
1,008sqft
Ranch
Built in 2023
26.28 Acres Lot
$732,500 Zestimate®
$694/sqft
$2,650 Estimated rent
Home value
$732,500
$630,000 - $850,000
$2,650/mo
Zestimate® history
Loading...
Owner options
Explore your selling options
What's special
Nestled on 26 acres of land with breathtaking mountain views, abutting conservation land. Here you can sit on your front or back porch taking it all in. Take in the Presidential Range, including Mount Washington. Inside is a carefully thought out design with an open concept kitchen/living area. Hardwood floors throughout, kitchen pantry and large bedroom with walk in closet. Wide hallways and doors. Second room off the primary bedroom is used as an office but could be turned into another walk in closet or craft room. Soap stone wood stove with slate surround for those cold winter nights Gorgeous materials used throughout the house Kitchen includes pale blue/gray cabinets, quartz countertops with Calacatta gold marble backsplash and mountain views from your kitchen windows. Large half bath includes easy access to your washer and dryer. Large primary bath with double vanity, closet and curbless tiled shower. Two car garage with 9 foot doors for larger vehicles. Garage underneath for two more cars, dirt bikes, snowmobiles or whatever you desire. Automatic Generator. Mahogany front and back porches and mahogany look garage doors. Board and batten siding makes this home really stand out. 98 Grapevine Road is also for sale if you want to own both beautiful pieces of property. Opportunity to make this a multi-generational property MLS # 434766. Agent interest. DO NOT DRIVE up the driveway without an appointment. Offer deadline Monday September 30th at 7:00PM
Zillow last checked: 8 hours ago
Listing updated: December 27, 2024 at 09:22am
Listed by:
Morgan Tucker,
BHHS Verani Londonderry Cell:603-370-7228
Bought with:
Jenna Sievers
Dolan Real Estate
Source: PrimeMLS,MLS#: 5015316
Facts & features
Interior
Bedrooms & bathrooms
- Bedrooms: 1
- Bathrooms: 2
- Full bathrooms: 1
- 1/2 bathrooms: 1
Heating
- Propane, Forced Air
Cooling
- Central Air
Appliances
- Included: ENERGY STAR Qualified Dishwasher, Dryer, Range Hood, Microwave, Refrigerator, Washer, Electric Stove, Instant Hot Water
Features
- Flooring: Tile, Wood
- Basement: Concrete,Full,Unfinished,Interior Entry
Interior area
- Total structure area: 2,016
- Total interior livable area: 1,008 sqft
- Finished area above ground: 1,008
- Finished area below ground: 0
Property
Parking
- Total spaces: 4
- Parking features: Crushed Stone, Parking Spaces 11 - 20
- Garage spaces: 4
Accessibility
- Accessibility features: 1st Floor Full Bathroom, 1st Floor Hrd Surfce Flr, Bathroom w/Roll-in Shower, Grab Bars in Bathroom, 1st Floor Laundry
Features
- Levels: One
- Stories: 1
- Patio & porch: Covered Porch
- Has view: Yes
- View description: Mountain(s)
- Frontage length: Road frontage: 75
Lot
- Size: 26.28 Acres
- Features: Country Setting, Open Lot, Trail/Near Trail, Walking Trails, Wooded
Details
- Parcel number: DUNBMG4B03L09
- Zoning description: RES
- Other equipment: Standby Generator
Construction
Type & style
- Home type: SingleFamily
- Architectural style: Ranch
- Property subtype: Ranch
Materials
- Vinyl Siding
- Foundation: Concrete
- Roof: Architectural Shingle
Condition
- New construction: No
- Year built: 2023
Utilities & green energy
- Electric: 200+ Amp Service
- Sewer: On-Site Septic Exists, Private Sewer
- Utilities for property: Phone, Cable, Satellite
Community & neighborhood
Location
- Region: Dunbarton
Other
Other facts
- Road surface type: Paved
Price history
| Date | Event | Price |
|---|---|---|
| 12/27/2024 | Sold | $700,000+27.3%$694/sqft |
Source: | ||
| 10/2/2024 | Pending sale | $550,000$546/sqft |
Source: | ||
| 10/2/2024 | Contingent | $550,000$546/sqft |
Source: | ||
| 9/20/2024 | Listed for sale | $550,000+223.5%$546/sqft |
Source: | ||
| 4/10/2009 | Sold | $170,000$169/sqft |
Source: Public Record Report a problem | ||
Public tax history
| Year | Property taxes | Tax assessment |
|---|---|---|
| 2024 | $7,253 +4.2% | $274,926 +1% |
| 2023 | $6,963 +164.2% | $272,326 +137.4% |
| 2022 | $2,636 +9663% | $114,693 +9386.6% |
Find assessor info on the county website
Neighborhood: 03046
Nearby schools
GreatSchools rating
- 5/10Dunbarton Elementary SchoolGrades: K-6Distance: 1.8 mi
- 6/10Bow Memorial SchoolGrades: 5-8Distance: 3.5 mi
- 9/10Bow High SchoolGrades: 9-12Distance: 3.2 mi
Get pre-qualified for a loan
At Zillow Home Loans, we can pre-qualify you in as little as 5 minutes with no impact to your credit score.An equal housing lender. NMLS #10287.
