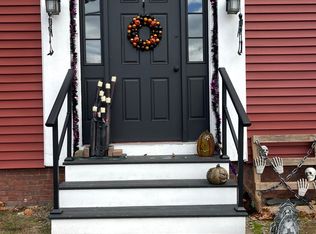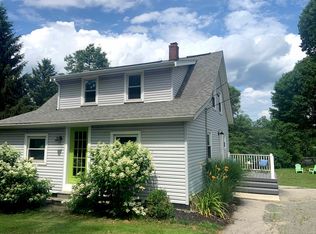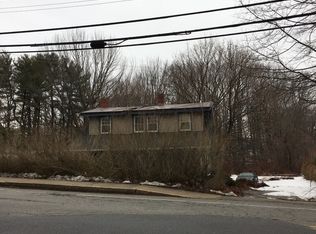Closed
$470,000
96 Government Street, Kittery, ME 03904
3beds
1,159sqft
Single Family Residence
Built in 1950
0.4 Acres Lot
$595,900 Zestimate®
$406/sqft
$3,778 Estimated rent
Home value
$595,900
$542,000 - $655,000
$3,778/mo
Zestimate® history
Loading...
Owner options
Explore your selling options
What's special
Welcome to 96 Government Street, Kittery, ME!
This classic New England Cape style house is in one of the most sought after locations in the area. The house offers an eat in kitchen, 3 bedrooms, living room, 1.5 bathrooms, first floor bedroom, breezeway and attached two-car garage. Off of the kitchen leads out to a large rear deck. The front and side yards are nicely landscaped with a large, beautiful perennial garden in front of the house. This desirable fixer-upper presents a rare opportunity for you to modernize and make new again incorporating your style and flare. This home has been in the family since it was built and this is the first time it is being offered for sale.
While this home does require some TLC, its sought-after prime location is 1/4 mile to the Foreside District. It is within walking distance to, Carl's Meat Market, Golden Harvest, Beach Pea Bakery, TD Bank, Loco Coco's, and only 1 mile to downtown Portsmouth, NH.
Local beaches and shopping areas are close by via walking, bikes or vehicles.
Easy access to I-95 and Route one.
House is being sold as is. Offers are due Tuesday, June 11th by 12 noon.
Zillow last checked: 8 hours ago
Listing updated: February 21, 2025 at 01:39pm
Listed by:
Keller Williams Coastal and Lakes & Mountains Realty
Bought with:
Keller Williams Coastal and Lakes & Mountains Realty
Source: Maine Listings,MLS#: 1591490
Facts & features
Interior
Bedrooms & bathrooms
- Bedrooms: 3
- Bathrooms: 2
- Full bathrooms: 1
- 1/2 bathrooms: 1
Bedroom 1
- Level: First
Bedroom 2
- Level: Second
Bedroom 3
- Level: Second
Kitchen
- Level: First
Living room
- Level: First
Heating
- Forced Air
Cooling
- None
Appliances
- Included: Dryer, Microwave, Electric Range, Refrigerator, Washer
Features
- 1st Floor Bedroom, Bathtub, Shower, Storage, Walk-In Closet(s)
- Flooring: Carpet, Vinyl
- Windows: Double Pane Windows, Storm Window(s)
- Basement: Interior Entry,Full,Sump Pump,Unfinished
- Has fireplace: No
Interior area
- Total structure area: 1,159
- Total interior livable area: 1,159 sqft
- Finished area above ground: 1,159
- Finished area below ground: 0
Property
Parking
- Total spaces: 2
- Parking features: Paved, 1 - 4 Spaces, On Site, Garage Door Opener
- Attached garage spaces: 2
Accessibility
- Accessibility features: 32 - 36 Inch Doors, Level Entry
Features
- Patio & porch: Deck
Lot
- Size: 0.40 Acres
- Features: City Lot, Near Shopping, Near Turnpike/Interstate, Near Town, Neighborhood, Retail Strip, Sidewalks, Landscaped
Details
- Parcel number: KITTM003L140A
- Zoning: R-U
- Other equipment: Cable, Internet Access Available
Construction
Type & style
- Home type: SingleFamily
- Architectural style: Cape Cod
- Property subtype: Single Family Residence
Materials
- Wood Frame, Shingle Siding
- Foundation: Block
- Roof: Pitched,Shingle
Condition
- Year built: 1950
Utilities & green energy
- Electric: Circuit Breakers
- Sewer: Public Sewer
- Water: Public
- Utilities for property: Utilities On
Community & neighborhood
Location
- Region: Kittery
Other
Other facts
- Road surface type: Paved
Price history
| Date | Event | Price |
|---|---|---|
| 7/10/2024 | Pending sale | $495,000+5.3%$427/sqft |
Source: | ||
| 7/9/2024 | Sold | $470,000-5.1%$406/sqft |
Source: | ||
| 6/11/2024 | Contingent | $495,000$427/sqft |
Source: | ||
| 5/30/2024 | Listed for sale | $495,000$427/sqft |
Source: | ||
Public tax history
| Year | Property taxes | Tax assessment |
|---|---|---|
| 2024 | $4,254 +4.3% | $299,600 |
| 2023 | $4,078 +1% | $299,600 |
| 2022 | $4,039 +3.7% | $299,600 |
Find assessor info on the county website
Neighborhood: Kittery
Nearby schools
GreatSchools rating
- 6/10Shapleigh SchoolGrades: 4-8Distance: 1.9 mi
- 5/10Robert W Traip AcademyGrades: 9-12Distance: 0.6 mi
- 7/10Horace Mitchell Primary SchoolGrades: K-3Distance: 2.6 mi
Get pre-qualified for a loan
At Zillow Home Loans, we can pre-qualify you in as little as 5 minutes with no impact to your credit score.An equal housing lender. NMLS #10287.
Sell for more on Zillow
Get a Zillow Showcase℠ listing at no additional cost and you could sell for .
$595,900
2% more+$11,918
With Zillow Showcase(estimated)$607,818


