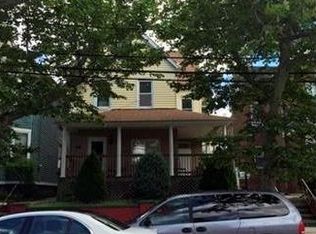Sold for $500,000 on 06/05/23
$500,000
96 Gordon St, Perth Amboy, NJ 08861
4beds
2,217sqft
Single Family Residence
Built in ----
2,500.34 Square Feet Lot
$580,000 Zestimate®
$226/sqft
$3,231 Estimated rent
Home value
$580,000
$551,000 - $609,000
$3,231/mo
Zestimate® history
Loading...
Owner options
Explore your selling options
What's special
Welcome home! Quality craftsmanship meets tasteful design in this beautiful 4 bed, 2 bath home located in the waterfront section of Perth Amboy. This home has been completely gutted and rebuilt with brand new everything. New roof, windows, siding, two new HVAC systems, new plumbing, electric, insulation, Sheetrock, and all of the modern, high end interior finishes. As you enter, you will notice the high ceilings and gorgeous wainscoting through out. The first floor boasts a large open layout with a living room, dining room, kitchen, as well as a full bath and laundry room. The spacious custom kitchen includes white shaker cabinets, quarts countertops, and a brand new stainless appliance package. The second floor also features high ceilings as well as three large bedrooms and another full bath with a double sink vanity, and a beautifully tiled shower. The finished third floor adds an additional bedroom/loft with a large closet. There is also a full unfinished but freshly painted basement and new sod installed in the backyard. Hurry this home will not last!
Zillow last checked: 8 hours ago
Listing updated: November 16, 2025 at 06:34pm
Listed by:
LUKASZ GRZECH,
RE/MAX DREAMS
Source: All Jersey MLS,MLS#: 2350853M
Facts & features
Interior
Bedrooms & bathrooms
- Bedrooms: 4
- Bathrooms: 2
- Full bathrooms: 2
Dining room
- Features: Formal Dining Room
Kitchen
- Features: Kitchen Island, Eat-in Kitchen, Granite/Corian Countertops, Kitchen Exhaust Fan, Pantry, Separate Dining Area
Basement
- Area: 0
Heating
- Forced Air, Zoned
Cooling
- Central Air, Zoned
Appliances
- Included: Dishwasher, Gas Range/Oven, Exhaust Fan, Microwave, Refrigerator, Kitchen Exhaust Fan, Electric Water Heater
Features
- Dining Room, Bath Full, Kitchen, Laundry Room, Living Room, 3 Bedrooms, Bath Main, Attic, Beamed Ceilings
- Flooring: Ceramic Tile, Laminate
- Basement: Full, Interior Entry, Exterior Entry, Utility Room
- Has fireplace: No
Interior area
- Total structure area: 2,217
- Total interior livable area: 2,217 sqft
Property
Parking
- Parking features: None
Features
- Levels: Three Or More
- Stories: 3
- Patio & porch: Patio
- Exterior features: Patio, Yard
Lot
- Size: 2,500 sqft
- Dimensions: 25X100
- Features: See Remarks
Details
- Parcel number: 1600046000000008
- Zoning: R-50
Construction
Type & style
- Home type: SingleFamily
- Architectural style: Colonial
- Property subtype: Single Family Residence
Materials
- Roof: Asphalt
Utilities & green energy
- Electric: 200 Amp(s)
- Gas: Natural Gas
- Sewer: Public Sewer
- Water: Public
- Utilities for property: Electricity Connected, Natural Gas Connected
Community & neighborhood
Location
- Region: Perth Amboy
Other
Other facts
- Ownership: Fee Simple
Price history
| Date | Event | Price |
|---|---|---|
| 6/5/2023 | Sold | $500,000+0%$226/sqft |
Source: | ||
| 4/4/2023 | Pending sale | $499,900$225/sqft |
Source: | ||
| 4/4/2023 | Contingent | $499,900$225/sqft |
Source: | ||
| 3/27/2023 | Price change | $499,900-3.7%$225/sqft |
Source: | ||
| 3/1/2023 | Listed for sale | $519,000+188.3%$234/sqft |
Source: | ||
Public tax history
| Year | Property taxes | Tax assessment |
|---|---|---|
| 2024 | $10,083 +108.5% | $334,200 +108.1% |
| 2023 | $4,836 -35.2% | $160,600 -35.9% |
| 2022 | $7,458 -0.1% | $250,700 |
Find assessor info on the county website
Neighborhood: 08861
Nearby schools
GreatSchools rating
- 4/10Mc Ginnis Middle SchoolGrades: 5-8Distance: 0.2 mi
- 1/10Perth Amboy High SchoolGrades: 9-12Distance: 1.3 mi
- 4/10Robert N Wilentz Elementary SchoolGrades: K-4Distance: 0.4 mi
Get a cash offer in 3 minutes
Find out how much your home could sell for in as little as 3 minutes with a no-obligation cash offer.
Estimated market value
$580,000
Get a cash offer in 3 minutes
Find out how much your home could sell for in as little as 3 minutes with a no-obligation cash offer.
Estimated market value
$580,000
