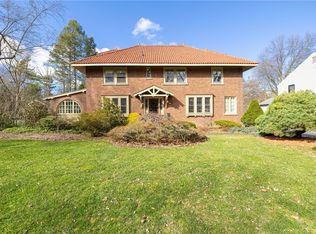Fully Remodeled Brighton Colonial Off of East Ave with Pittsford Schools! Nearly 3400 sqft of Gorgeous Style and Finishes and Everything is Brand New from Top to Bottom! Fully Remodeled Open Concept Kitchen with Honed Marble & Stainless Steel, 3 Spectacular Fully Tiled Bathrooms Including a Luxurious Master Ensuite with Double Shower, Gleaming Refinished Hardwoods Throughout, Fresh Paint and New Carpet, All New Modern Fixtures, Slate and Marble Fireplaces in the Living and Family Rooms, Sliding Barn Door to a HUGE Walk-In-Master Closet, Brand New High-Efficiency Furnace, Architectural Roof, New Carriage Style Garage Door, Partially Finished Basement, Great Yard with Extensive Landscaping...No Expense Has Been Spared, Too Much To List, Call Today and Move Right In!
This property is off market, which means it's not currently listed for sale or rent on Zillow. This may be different from what's available on other websites or public sources.
