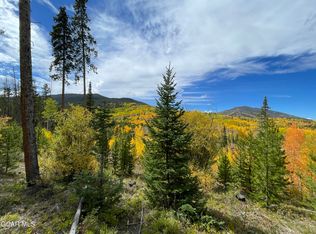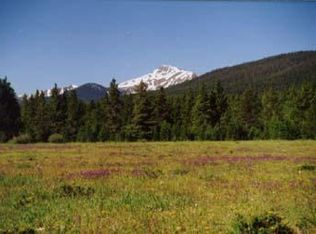Closed
$3,436,700
96 GCR 5002B 96 aka Forest Ridge Court, Fraser, CO 80442
3beds
4,493sqft
Residential, Single Family Residence
Built in 2014
2.65 Acres Lot
$3,293,900 Zestimate®
$765/sqft
$7,658 Estimated rent
Home value
$3,293,900
$2.80M - $3.89M
$7,658/mo
Zestimate® history
Loading...
Owner options
Explore your selling options
What's special
Welcome to 96 Forest Ridge Ct, an absolutely stunning mountain getaway located in Moose Run. Moose Run is a quaint community located 13 minutes from Winter Park, Colorado and is known for its exceptional year-round trail access for world class mountain biking, cross country skiing, and hiking. This classic home was built by Cabin Creek Carpentry in 2014 and sits on 2.6 acres bordering the Experimental Forest which adjoins thousands of acres of national forest. The land is gently sloping with an enormous aspen grove and young healthy pine trees. The owners have sculpted a beautiful outdoor area off the flagstone patio. The small meadow surrounded by forest overlooks the Continental Divide and Byers Peak... The patio that adjoins the living room steps down to multiple seating areas and a covered hot tub gazebo. This sprawling ranch home feels comfortable and lives well, especially for the outdoor enthusiast. The main level boasts a spacious living room at the heart of the home. It adjoins the cozy ranch style kitchen with a built-in dining table and fireplace. The Aga range is tucked in a stone nook for an old world feel. Down the hallway is the primary suite with its own covered deck overlooking Byers Peak and a stunning bathroom with flagstone and wood accents. Throughout the home you will find extensive use of reclaimed wood, dry stack moss rock and unique beams. No expense was spared and the quality of construction is immediately apparent. The craftsmen who built this home took pride in their work and that is something hard to find.
The rustic wood floors extend up the stairs and throughout the home. Upstairs is a large loft for additional living and sleeping space, two more bedrooms and a shared bathroom. Back downstairs off the living room is a mud room that connects the main home to both the patio and exercise area. The mud room has a durable flagstone floor and custom reclaimed wood cabinetry with cubbies for everyone. Walk through the exercise room to the connected bath with sauna for those cold winter evenings. The last room in the home is exceptional. The owners built this special room out of rock, flagstone, and wood and had an endless pool with underwater treadmill installed which is incredible for fitness and therapy, and the kids might enjoy it a bit as well! This room has tons of light and is connected to the outdoor flagstone patios for true indoor/outdoor living.
Once you step outside to enjoy the views and peaceful setting there are more unique features. Tucked in the aspens is a Treehouse Masters designed treehouse, perfect for a kids playroom, Zen yoga room, or an afternoon nap in the trees. In addition, the owners have 4 adorable donkeys who might have the best accommodations on the property - 3 small pastures fenced with high-end Priefert fencing as well as shelter and a hay shed.
High quality lots bordering public land are difficult to find. Proximity to amenities combined with the views make this location a rare opportunity to step into a furnished dream home that is ready to enjoy now and forever!
Zillow last checked: 8 hours ago
Listing updated: November 15, 2024 at 10:32am
Listed by:
Kristen L Meyer 970-531-2335,
Re/Max Peak to Peak,
Adalia Artzer 970-426-5500,
Re/Max Peak to Peak
Bought with:
Lisa Leclair Waldorf, FA40021917
Real Estate of Winter Park
Source: GCBOR,MLS#: 24-959
Facts & features
Interior
Bedrooms & bathrooms
- Bedrooms: 3
- Bathrooms: 4
- Full bathrooms: 2
- 3/4 bathrooms: 1
- 1/2 bathrooms: 1
Heating
- Natural Gas, Radiant, Fireplace(s)
Appliances
- Included: Washer/Dryer, Refrigerator, Range, Oven, Microwave, Disposal, Dishwasher
- Laundry: Main Level, Dryer Hookup, Washer Hookup
Features
- Walk-In Closet(s), Vaulted Ceiling(s)
- Flooring: Hardwood
- Has fireplace: Yes
- Fireplace features: Dining Room, Living Room
Interior area
- Total structure area: 6,116
- Total interior livable area: 4,493 sqft
Property
Parking
- Total spaces: 2
- Parking features: Additional Parking
- Attached garage spaces: 2
Features
- Levels: Two
- Patio & porch: Covered Patio
- Exterior features: Garden
- Pool features: Outdoor Pool
- Has view: Yes
- View description: Mountain(s)
Lot
- Size: 2.65 Acres
- Features: Trees, Back Yard, Many Trees, Meadow, Private, Secluded, Views, Wooded
Details
- Parcel number: 158927136017
Construction
Type & style
- Home type: SingleFamily
- Property subtype: Residential, Single Family Residence
Materials
- Frame, Rock, Stone
Condition
- New construction: No
- Year built: 2014
Utilities & green energy
- Water: Well
Community & neighborhood
Location
- Region: Fraser
- Subdivision: Moose Run
HOA & financial
HOA
- Has HOA: Yes
- HOA fee: $200 annually
- Amenities included: Sauna
Price history
| Date | Event | Price |
|---|---|---|
| 11/14/2024 | Sold | $3,436,700-1.5%$765/sqft |
Source: GCBOR #24-959 Report a problem | ||
| 9/19/2024 | Pending sale | $3,490,000$777/sqft |
Source: GCBOR #24-959 Report a problem | ||
| 7/19/2024 | Listed for sale | $3,490,000$777/sqft |
Source: GCBOR #24-959 Report a problem | ||
Public tax history
Tax history is unavailable.
Neighborhood: 80442
Nearby schools
GreatSchools rating
- 8/10Fraser Valley Elementary SchoolGrades: PK-5Distance: 2.9 mi
- 7/10East Grand Middle SchoolGrades: 6-8Distance: 11.6 mi
- 4/10Middle Park High SchoolGrades: 9-12Distance: 11.6 mi

