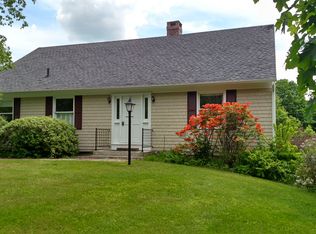Closed
Listed by:
Susan Bedard,
Coldwell Banker LIFESTYLES Cell:603-331-1853
Bought with: Four Seasons Sotheby's Int'l Realty
$510,000
96 Gay Farm Road, New London, NH 03257
3beds
1,841sqft
Ranch
Built in 1972
1.1 Acres Lot
$606,800 Zestimate®
$277/sqft
$3,354 Estimated rent
Home value
$606,800
$570,000 - $649,000
$3,354/mo
Zestimate® history
Loading...
Owner options
Explore your selling options
What's special
Located in a pleasantly secluded New London neighborhood where pride of ownership is evdenced in the well kept homes, this 3 bedroom 3 bath ranch blends harmoniously with it's peaceful country surroundings. The floor plan is open with lots of natural light, the primary ensuite bedroom is separated from the remaining 2 bedrooms and the heated sunroom looks out over a private nicely landscaped yard. The spacious and light filled living room with a fireplace, a large kitchen/dining area with a wood stove and a two car garage that enters into a tiled floor mudroom complete this very liveable home that awaits your personal touches.
Zillow last checked: 8 hours ago
Listing updated: May 02, 2024 at 05:33am
Listed by:
Susan Bedard,
Coldwell Banker LIFESTYLES Cell:603-331-1853
Bought with:
Pamela Perkins
Four Seasons Sotheby's Int'l Realty
Source: PrimeMLS,MLS#: 4972939
Facts & features
Interior
Bedrooms & bathrooms
- Bedrooms: 3
- Bathrooms: 3
- Full bathrooms: 1
- 3/4 bathrooms: 2
Heating
- Propane, Hot Water
Cooling
- Other
Appliances
- Included: Gas Cooktop, Dishwasher, Dryer, Double Oven, Wall Oven, Refrigerator, Washer, Propane Water Heater
- Laundry: 1st Floor Laundry
Features
- Dining Area, Kitchen Island, Kitchen/Dining
- Flooring: Wood
- Basement: Concrete,Concrete Floor,Interior Stairs,Walkout,Exterior Entry,Basement Stairs,Interior Entry
- Number of fireplaces: 1
- Fireplace features: Wood Burning, 1 Fireplace, Wood Stove Hook-up
Interior area
- Total structure area: 3,201
- Total interior livable area: 1,841 sqft
- Finished area above ground: 1,841
- Finished area below ground: 0
Property
Parking
- Total spaces: 2
- Parking features: Paved, Direct Entry, Off Street, Attached
- Garage spaces: 2
Accessibility
- Accessibility features: 1st Floor Bedroom, Bathroom w/Step-in Shower, One-Level Home, Paved Parking, 1st Floor Laundry
Features
- Levels: One
- Stories: 1
- Exterior features: Deck, Garden
- Frontage length: Road frontage: 200
Lot
- Size: 1.10 Acres
- Features: Interior Lot, Landscaped, Sloped, Subdivided
Details
- Parcel number: NLDNM70L38S0
- Zoning description: Rural Residential
Construction
Type & style
- Home type: SingleFamily
- Architectural style: Ranch
- Property subtype: Ranch
Materials
- Wood Frame, Shingle Siding
- Foundation: Concrete
- Roof: Asphalt Shingle
Condition
- New construction: No
- Year built: 1972
Utilities & green energy
- Electric: Circuit Breakers
- Sewer: Private Sewer
- Utilities for property: Propane
Community & neighborhood
Location
- Region: New London
Other
Other facts
- Road surface type: Paved
Price history
| Date | Event | Price |
|---|---|---|
| 5/1/2024 | Sold | $510,000-7.3%$277/sqft |
Source: | ||
| 1/19/2024 | Price change | $550,000-5%$299/sqft |
Source: | ||
| 10/17/2023 | Price change | $579,000-1.7%$315/sqft |
Source: | ||
| 10/5/2023 | Listed for sale | $589,000$320/sqft |
Source: | ||
Public tax history
| Year | Property taxes | Tax assessment |
|---|---|---|
| 2024 | $5,792 +7.4% | $498,900 |
| 2023 | $5,393 +12.3% | $498,900 +64.8% |
| 2022 | $4,801 +6.2% | $302,700 |
Find assessor info on the county website
Neighborhood: 03257
Nearby schools
GreatSchools rating
- 8/10Kearsarge Reg. Elementary School At New LondonGrades: K-5Distance: 1.6 mi
- 6/10Kearsarge Regional Middle SchoolGrades: 6-8Distance: 6.7 mi
- 8/10Kearsarge Regional High SchoolGrades: 9-12Distance: 7.5 mi
Schools provided by the listing agent
- Elementary: Kearsarge Elem New London
- Middle: Kearsarge Regional Middle Sch
- High: Kearsarge Regional HS
- District: Kearsarge Sch Dst SAU #65
Source: PrimeMLS. This data may not be complete. We recommend contacting the local school district to confirm school assignments for this home.
Get pre-qualified for a loan
At Zillow Home Loans, we can pre-qualify you in as little as 5 minutes with no impact to your credit score.An equal housing lender. NMLS #10287.
