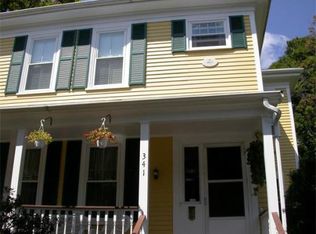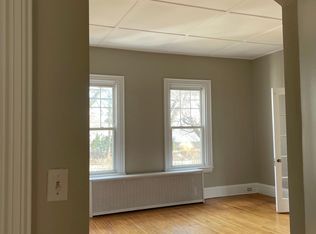This gorgeous custom renovateddesign/builder'shome is sun filled, has an open floor plan withlarge rooms and is perfect for even the largest gatherings. There are too many special custom features to list, from its cathedral ceiling gourmet kitchen/family room, to the hand detailed woodwork, 17 skylights and more. It's open plan still offers plenty of privacy, with a basement family room and spectacular 3rd floor master sweet. The home has all new systems, Cadillac hydro-air/radiant floor heat and central AC. All this, and it's located in arguably Newton's best neighborhood, a short walk to the desirable Burr School, Commuter Rail, Starbucks, groceries, pizza, ice cream, restaurants, pharmacy, the beautiful Charles River cove park with its kayak rentals, skating, walking/biking trails. It's also just 3-minutes to the Mass Pike or Route 95, 5 from the Riverside T-stop. It adds up to an incredible place to live and to raise a family.
This property is off market, which means it's not currently listed for sale or rent on Zillow. This may be different from what's available on other websites or public sources.

