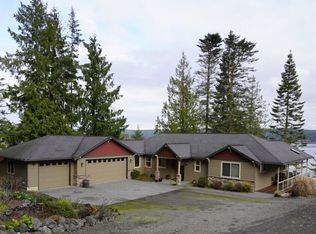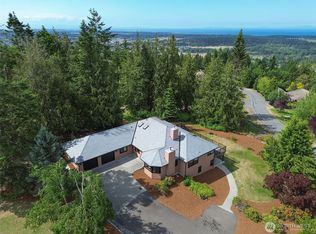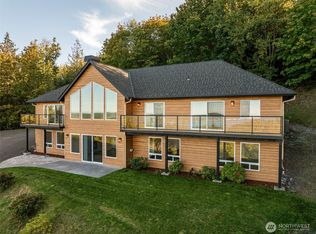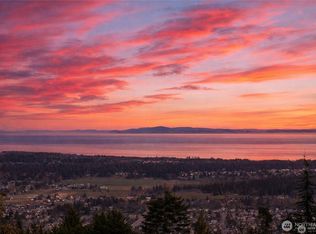NOTHING ELSE LIKE IT - AND ON THE BAY! A rare and unique multi-generational waterfront compound (3 separate living areas or just one) that also produces income! This architect-designed waterfront home, is close to town, near John Wayne Marina. With the finest finishes, unique features and only the best went into this Japanese-inspired contemporary home. Views of Mt. Baker, the Strait (shipping lanes) and Sequim Bay. Main house is 5810 sq ft and can comfortably accommodate multi-generational living or serve well in a vacation rental situation. With a genkan (transition between inside and outside) entry, soaring ceilings with skylights, a living area designed for entertaining with tansu-inspired bar cabinet, 3 propane fireplaces, Chef's kitchen with top of the line appliances, Wolf propane cooktop, 42" refrigerator, wall oven with pizza stone and other accessories, tons of storage and 2 sinks, near a formal dining with huge round table that can seat 8+. A ladder leads to bonus room/loft. The Primary bedroom on the main floor has a propane fireplace, curved ceiling, his & hers huge closets and large bathroom with jetted tub, double-head shower, double sinks, and each has their own toilet room, with a laundry room just off that. Upstairs there is a large deck for entertaining that overlooks the water, and below is covered patio and a hot tub. Additionally, downstairs has its own level entry entry (no stairs and easy access) and parking and offers another primary bedroom with ensuite, plus 2 more bedrooms with walk in closets that share a Jack & Jill bath. There's a 2nd full kitchen, laundry room, a large family room with another propane fireplace, plus an office, mud room, and another huge room with many possibilities. Guesthouse over the 5-bay garage is 962 sq ft with vaulted ceilings, great room with (4th) fireplace, full compact kitchen & pantry, large bedroom with dressing area and the (3rd) laundry room. Plus a full RV parking space. Priced to sell at $316 sq ft. (including ADU) - Fantastic value for waterfront!! 2 potential rentals for GENERATING INCOME: $93,000 in 2023! Exterior has been recently painted.
For sale
$2,140,000
96 Forrest Rd, Sequim, WA 98382
4beds
5,810sqft
Est.:
Single Family Residence
Built in 2006
1.5 Acres Lot
$-- Zestimate®
$368/sqft
$-- HOA
What's special
Soaring ceilings with skylightsWaterfront compoundVaulted ceilingsLaundry room
- 472 days |
- 2,513 |
- 105 |
Zillow last checked: 8 hours ago
Listing updated: December 30, 2025 at 05:03pm
Listed by:
Shawnna Rigg,
RE/MAX Prime
Source: Olympic Listing Service,MLS#: 381486
Tour with a local agent
Facts & features
Interior
Bedrooms & bathrooms
- Bedrooms: 4
- Bathrooms: 5
- Full bathrooms: 3
- 1/2 bathrooms: 2
Primary bedroom
- Level: Lower
Bedroom 1
- Level: Lower
Bedroom 2
- Level: Lower
Bedroom 3
- Level: Lower
Primary bathroom
- Level: Main,Lower
Bathroom
- Level: Lower
Dining room
- Level: Main
Kitchen
- Features: Separate, Formal Dining
- Level: Main,Lower
Living room
- Level: Main
Office
- Level: Lower
Heating
- Fireplace(s), Propane, Radiant Floor, Zoned
Appliances
- Included: Cooktop, Dishwasher, Down Draft, Dryer, Microwave, Refrigerator, Oven, Washer
- Laundry: Main Level, Lower Level
Features
- Ceiling Fan(s), Recessed Lighting, Track Lighting, Double Sink, Separate Shower, Separate Toilet, Bidet, Powder Room, Beamed Ceilings, Vaulted Ceiling(s)
- Flooring: Hardwood, Tile, Carpet
- Windows: Skylight(s)
- Has basement: Yes
- Has fireplace: Yes
Interior area
- Total structure area: 6,772
- Total interior livable area: 5,810 sqft
Property
Parking
- Parking features: RV Access/Parking, Detached, Concrete Pad, Insulated Walls, Workshop in Garage, Workbench, Garage Door Opener, Storage, 4 or more, On Site, Gravel
- Has garage: Yes
Accessibility
- Accessibility features: See Remarks
Features
- Levels: 1 Story w/Basement
- Stories: 1
- Patio & porch: Deck, Patio, Covered, Private, Covered Porch
- Exterior features: Dog Run, Storage
- Has spa: Yes
- Spa features: Exterior Hot Tub, Bath
- Fencing: Partial,Back Yard,Wood,Cross Fenced
- Has view: Yes
- View description: Salt Water & Mountains, Unobstructed Mountains, Unobstructed Salt Water, See Remarks
- Has water view: Yes
- Water view: Salt Water & Mountains,Unobstructed Salt Water
- Waterfront features: Salt Water, Medium Bank, Tideland
Lot
- Size: 1.5 Acres
- Dimensions: 120' x 576' x 120' x 622'
- Features: Landscaped
- Topography: Level
- Residential vegetation: Fruit
Details
- Additional structures: Guest House, Workshop, Aux-Dwelling Unit
- Parcel number: 033027500036
- Zoning description: Residential
Construction
Type & style
- Home type: SingleFamily
- Architectural style: Contemporary
- Property subtype: Single Family Residence
Materials
- Fiber Cement
- Foundation: Concrete Perimeter
- Roof: Metal
Condition
- Very Good
- Year built: 2006
- Major remodel year: 2021
Utilities & green energy
- Electric: 110V, 220 Volts, PUD
- Sewer: Press. PF, Septic Tank
- Water: Private, Well
- Utilities for property: Sewer Available
Community & HOA
Community
- Features: RV Parking, Near Discovery Trail
- Security: Smoke Detector(s), Carbon Monoxide Detector(s)
Location
- Region: Sequim
Financial & listing details
- Price per square foot: $368/sqft
- Tax assessed value: $1,819,407
- Annual tax amount: $14,369
- Date on market: 10/14/2024
- Cumulative days on market: 472 days
- Total actual rent: 93000
- Road surface type: Paved
Estimated market value
Not available
Estimated sales range
Not available
$6,405/mo
Price history
Price history
| Date | Event | Price |
|---|---|---|
| 10/4/2025 | Price change | $2,140,000-6.4%$368/sqft |
Source: Olympic Listing Service #381486 Report a problem | ||
| 8/7/2025 | Price change | $2,285,950-2.7%$393/sqft |
Source: | ||
| 7/10/2025 | Listed for sale | $2,350,000$404/sqft |
Source: Olympic Listing Service #381486 Report a problem | ||
| 6/13/2025 | Pending sale | $2,350,000$404/sqft |
Source: Olympic Listing Service #381486 Report a problem | ||
| 10/14/2024 | Listed for sale | $2,350,000$404/sqft |
Source: Olympic Listing Service #381486 Report a problem | ||
Public tax history
Public tax history
| Year | Property taxes | Tax assessment |
|---|---|---|
| 2024 | $14,662 +2% | $1,819,407 -4.1% |
| 2023 | $14,370 +14.5% | $1,897,949 +18.6% |
| 2022 | $12,553 +12.4% | $1,599,914 +32.7% |
Find assessor info on the county website
BuyAbility℠ payment
Est. payment
$12,436/mo
Principal & interest
$10474
Property taxes
$1213
Home insurance
$749
Climate risks
Neighborhood: 98382
Nearby schools
GreatSchools rating
- 8/10Helen Haller Elementary SchoolGrades: 3-5Distance: 2.9 mi
- 5/10Sequim Middle SchoolGrades: 6-8Distance: 3.1 mi
- 7/10Sequim Senior High SchoolGrades: 9-12Distance: 2.8 mi
Schools provided by the listing agent
- Middle: Sequim MS
- High: Sequim HS
- District: 323-SqHS
Source: Olympic Listing Service. This data may not be complete. We recommend contacting the local school district to confirm school assignments for this home.
- Loading
- Loading



