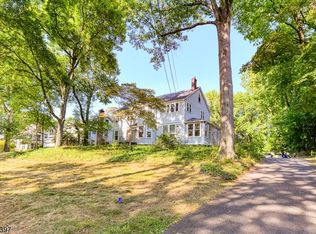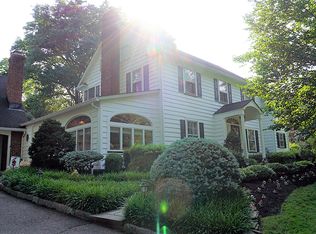
Closed
Street View
$1,050,000
96 Forest Rd, Fanwood Boro, NJ 07023
4beds
3baths
--sqft
Single Family Residence
Built in ----
0.34 Acres Lot
$1,096,100 Zestimate®
$--/sqft
$6,376 Estimated rent
Home value
$1,096,100
$965,000 - $1.25M
$6,376/mo
Zestimate® history
Loading...
Owner options
Explore your selling options
What's special
Zillow last checked: January 11, 2026 at 11:15pm
Listing updated: August 05, 2025 at 02:48pm
Listed by:
Bill Flagg 908-322-5454,
Era Queen City Realty
Bought with:
Ana De Figueiredo
Serhant New Jersey LLC
Source: GSMLS,MLS#: 3962090
Price history
| Date | Event | Price |
|---|---|---|
| 8/5/2025 | Sold | $1,050,000-12.1% |
Source: | ||
| 6/17/2025 | Pending sale | $1,195,000 |
Source: | ||
| 6/6/2025 | Price change | $1,195,000-7.7% |
Source: | ||
| 5/9/2025 | Listed for sale | $1,295,000 |
Source: | ||
Public tax history
| Year | Property taxes | Tax assessment |
|---|---|---|
| 2025 | $20,503 | $698,100 |
| 2024 | $20,503 +3.3% | $698,100 |
| 2023 | $19,854 +1.3% | $698,100 |
Find assessor info on the county website
Neighborhood: 07023
Nearby schools
GreatSchools rating
- 6/10Malcolm E Nettingham Middle SchoolGrades: 5-8Distance: 0.5 mi
- 7/10Scotch Plains Fanwood High SchoolGrades: 9-12Distance: 0.6 mi
- 7/10Howard B. Brunner Elementary SchoolGrades: PK-4Distance: 0.5 mi
Get a cash offer in 3 minutes
Find out how much your home could sell for in as little as 3 minutes with a no-obligation cash offer.
Estimated market value
$1,096,100
Get a cash offer in 3 minutes
Find out how much your home could sell for in as little as 3 minutes with a no-obligation cash offer.
Estimated market value
$1,096,100
