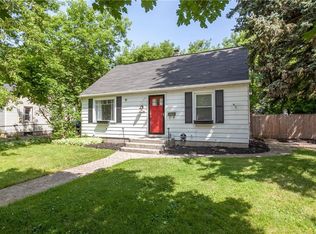Closed
$165,000
96 Fieldwood Dr, Rochester, NY 14609
4beds
1,212sqft
Single Family Residence
Built in 1956
8,197.99 Square Feet Lot
$182,100 Zestimate®
$136/sqft
$1,997 Estimated rent
Home value
$182,100
$171,000 - $193,000
$1,997/mo
Zestimate® history
Loading...
Owner options
Explore your selling options
What's special
Classic Cape Cod Home with Modern Comforts! Step into this charming Cape Cod style home featuring 4 spacious bedrooms, with two conveniently located on the first floor along with a full bathroom. The eat-in kitchen offers a cozy and inviting space to enjoy meals with family or friends. This home blends traditional charm with practical living, providing a comfortable setting for daily life. The large spacious fenced double lot gives plenty of outdoor play space or room to enjoy your pet. There is a storage shed in the rear yard as well. The roof is from 2016. Don't miss the opportunity to make this delightful Cape Cod home yours!
Delayed Negotiations all offers due 4/22/24 at 1:00pm
Zillow last checked: 8 hours ago
Listing updated: June 27, 2024 at 07:56am
Listed by:
Alan J. Wood 585-279-8282,
RE/MAX Plus
Bought with:
Diane S. Miller, 30MI0617775
RE/MAX Realty Group
Source: NYSAMLSs,MLS#: R1532196 Originating MLS: Rochester
Originating MLS: Rochester
Facts & features
Interior
Bedrooms & bathrooms
- Bedrooms: 4
- Bathrooms: 1
- Full bathrooms: 1
- Main level bathrooms: 1
- Main level bedrooms: 2
Heating
- Gas, Forced Air
Appliances
- Included: Built-In Range, Built-In Oven, Electric Cooktop, Electric Oven, Electric Range, Gas Water Heater, Refrigerator
- Laundry: In Basement
Features
- Eat-in Kitchen, Separate/Formal Living Room, Bedroom on Main Level, Main Level Primary
- Flooring: Carpet, Hardwood, Varies, Vinyl
- Windows: Thermal Windows
- Basement: Full
- Has fireplace: No
Interior area
- Total structure area: 1,212
- Total interior livable area: 1,212 sqft
Property
Parking
- Total spaces: 1
- Parking features: Attached, Garage
- Attached garage spaces: 1
Features
- Levels: Two
- Stories: 2
- Patio & porch: Open, Porch
- Exterior features: Blacktop Driveway, Fully Fenced
- Fencing: Full
Lot
- Size: 8,197 sqft
- Dimensions: 82 x 100
- Features: Rectangular, Rectangular Lot, Residential Lot
Details
- Additional structures: Shed(s), Storage
- Parcel number: 26140009269000020410000000
- Special conditions: Standard
Construction
Type & style
- Home type: SingleFamily
- Architectural style: Cape Cod
- Property subtype: Single Family Residence
Materials
- Composite Siding, Copper Plumbing
- Foundation: Block
- Roof: Asphalt
Condition
- Resale
- Year built: 1956
Utilities & green energy
- Electric: Circuit Breakers
- Sewer: Connected
- Water: Connected, Public
- Utilities for property: Cable Available, High Speed Internet Available, Sewer Connected, Water Connected
Community & neighborhood
Location
- Region: Rochester
- Subdivision: Northland
Other
Other facts
- Listing terms: Cash,Conventional,FHA,VA Loan
Price history
| Date | Event | Price |
|---|---|---|
| 6/7/2024 | Sold | $165,000+37.5%$136/sqft |
Source: | ||
| 4/23/2024 | Pending sale | $120,000$99/sqft |
Source: | ||
| 4/17/2024 | Listed for sale | $120,000+140%$99/sqft |
Source: | ||
| 7/13/2021 | Listing removed | -- |
Source: Zillow Rental Network_1 Report a problem | ||
| 7/10/2021 | Listed for rent | $1,400$1/sqft |
Source: Zillow Rental Network_1 Report a problem | ||
Public tax history
| Year | Property taxes | Tax assessment |
|---|---|---|
| 2024 | -- | $145,100 +94.8% |
| 2023 | -- | $74,500 |
| 2022 | -- | $74,500 |
Find assessor info on the county website
Neighborhood: Northland-Lyceum
Nearby schools
GreatSchools rating
- 2/10School 39 Andrew J TownsonGrades: PK-6Distance: 0.3 mi
- 2/10Northwest College Preparatory High SchoolGrades: 7-9Distance: 0.5 mi
- 2/10East High SchoolGrades: 9-12Distance: 1.8 mi
Schools provided by the listing agent
- District: Rochester
Source: NYSAMLSs. This data may not be complete. We recommend contacting the local school district to confirm school assignments for this home.
