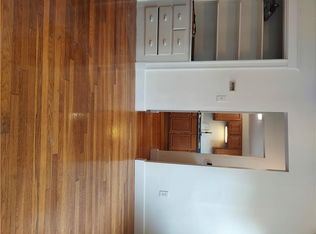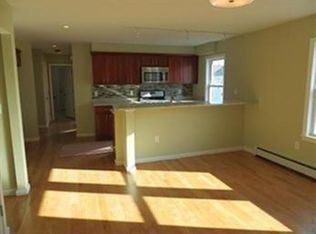Simply a whole lot of property to be found in this well maintained 2 family! Check out the expansive photo gallery. Features include separate utilities, large rooms, including formal dining rooms,hardwood floors, and a 2nd floor that has a front and a rear porch. Expansive storage ready attic that is a walk up from the second floor. Property has 2 street frontages and the detached 2 car garage that has a loft area and enters off Gordon Street. Updated kitchens! Updated siding, windows, roof and front porch with decking. Fence enclosed yard for added privacy. Double white PVC gates to enter rear yard from Gordon Street. Full basement for additional storage and walk out to the back garage area. Delivered vacant, ideal for owner occupiers and great opportunity to select your own tenant. Long term family owned with numerous tender loving care finishing touches. Ample parking!
This property is off market, which means it's not currently listed for sale or rent on Zillow. This may be different from what's available on other websites or public sources.

