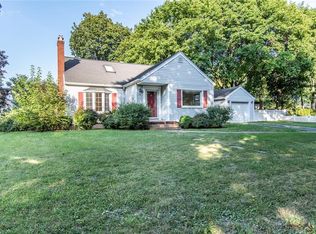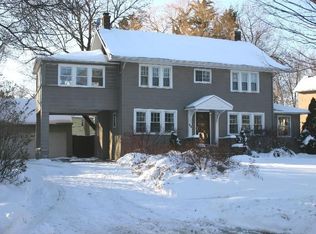This fantastic, move-in ready, Brighton colonial abounds with charm & features 3 bedrooms & 1.5 bathrooms. Entire interior repainted in cool neutrals, classic hardwood floors that flow throught the house & an updated white kitchen displaying all new appliances (2018) & lighting (2019)! Benefit from the beautifully renovated full bath (2019)! Additional updates include a new washer & dryer (2017), new hardware on all doors & cabinets, custom-fit bedroom doors, new front door & a custom work bench added in the garage! Enjoy Summer evenings on the screen-in porch or in the fully-fenced backyard, complete with a patio. Delayed Showings & Negotiations; No showings until 10AM on 3/13, delayed negotiations until 6 PM on 3/15. Offers Due 6pm 3/15**Fireplace sold in 'as-is' condition.
This property is off market, which means it's not currently listed for sale or rent on Zillow. This may be different from what's available on other websites or public sources.

